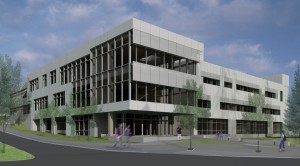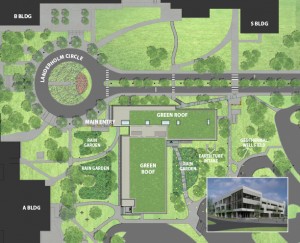
Right now it’s just a construction site, muddy and surrounded by chain link. But in 2016, Bellevue College’s newest building will open – a state-of-the-art Health Sciences facility.

Click to enlarge
The $39 million, 70,000-square-foot building will house BC’s growing Health Sciences programs, with laboratories incorporating the latest technology, providing an improved teaching and learning environment for students and faculty.
“The new health sciences building will bring together diverse programs currently spread across campus, allowing for cross-disciplinary collaboration,” said Leslie Heizer-Newquist, interim dean of the Health Sciences, Education & Wellness Institute.
Nursing, BC’s oldest and most established Health Science program, dating to the college’s founding in the mid-sixties, will benefit greatly from the new facilities, which will feature two dedicated nursing labs with 20 hospital beds, and a five-room medical simulation lab. The new building will complement the expected growth of the Nursing program and the bachelor’s degree program in nursing.
Additional programs that will relocate to the new building include: Radiation Therapy, Radiologic Technology, Radiation and Imaging Sciences, Diagnostic Ultrasound, Neurodiagnostic Technology, Nuclear Medicine Technology, and BC’s bachelor’s degree program in Healthcare Technology and Management.
In addition to the nursing facilities, the building will incorporate two radiology labs with x-ray machines, separate labs for radiation therapy, nuclear medicine technology and phlebotomy, and classrooms, administrative offices and meeting space. The building will be constructed according to LEED Gold standards, the second highest rating, and will incorporate environmentally-sustainable features such as a vegetation-covered living roof, the use of recycled building materials and geothermal heating
The building will be located close to Landerholm Circle, across from the Science Building, which opened in 2009.
– by Bart Becker
Programs
Nursing – Radiation Therapy – Radiologic Technology – Diagnostic Ultrasound – Nuclear Medicine Technology – Neurodiagnostic Technology – Health Professions (including phlebotomy, medical office reception and other certificates) – Radiation and Imaging Sciences – Healthcare Technology and Management
Two dedicated nursing labs
will accommodate 20 hospital beds (shown is architect’s rendering of a lab).
Notable Features
Two dedicated nursing labs
will accommodate 20 hospital beds (shown is architect’s rendering of a lab).
- Two nursing labs with 20 beds, and a five-room medical simulation lab, featuring SimMan® patient simulators
- Two radiologic technology labs with x-ray machines; separate rooms for observation and control
Radiation therapy lab, incorporating a 3-D simulator of treatment machines - Neurodiagnostic technology lab, the only one of its kind in the region
Phlebotomy lab - Classroom, lecture and meeting space; offices for faculty and staff in the college’s Health Science, Education and Wellness Institute
Sustainable Building Features
Constructed according to LEED’s GOLD rating
Design & construction will include environmentally-sustainable features such as:
- geothermal heating (a green power technology
- vegetation-covered living roof
- integration of recycled and regional materials
- water-efficient landscaping
Last Updated October 3, 2016
