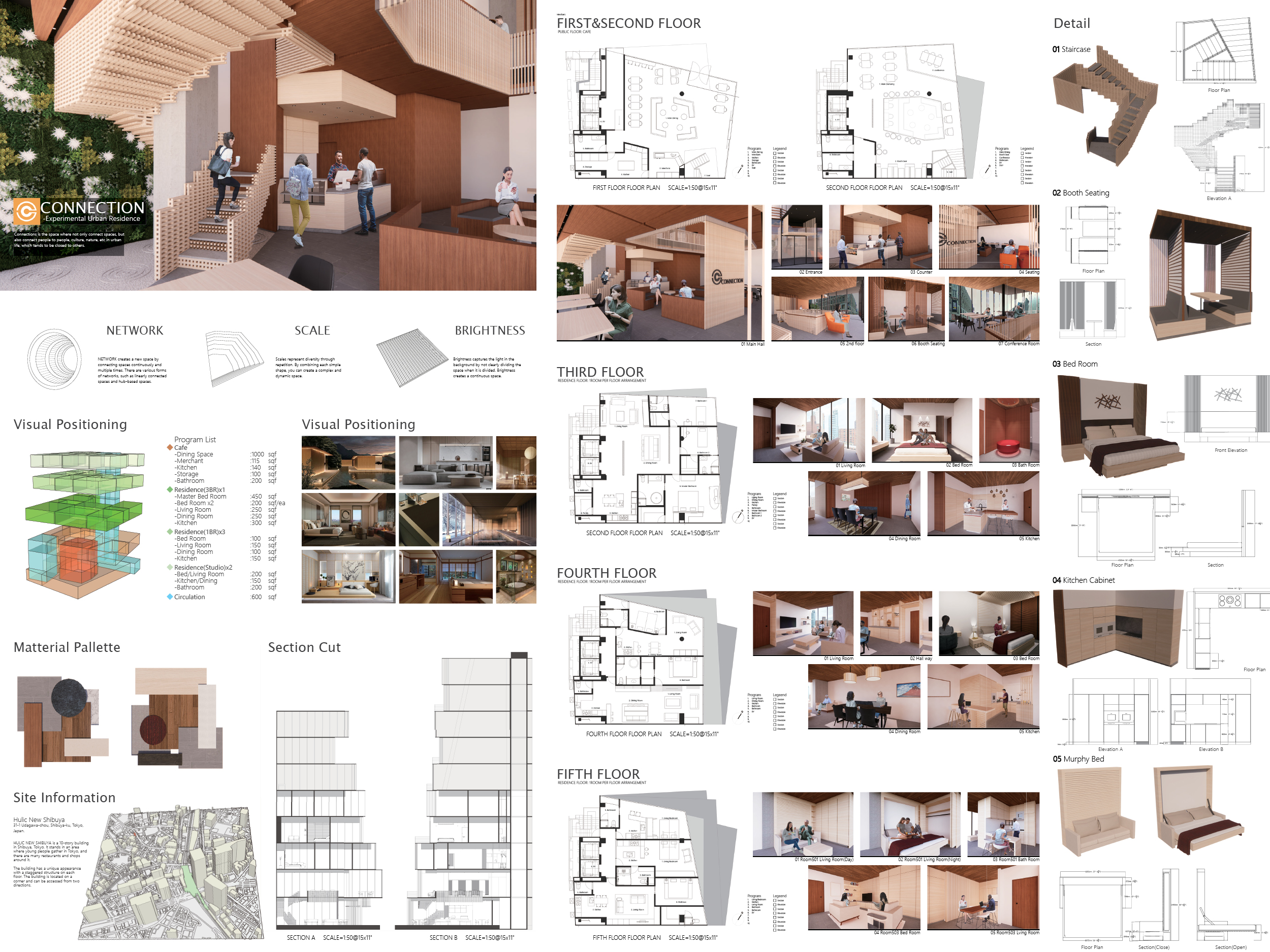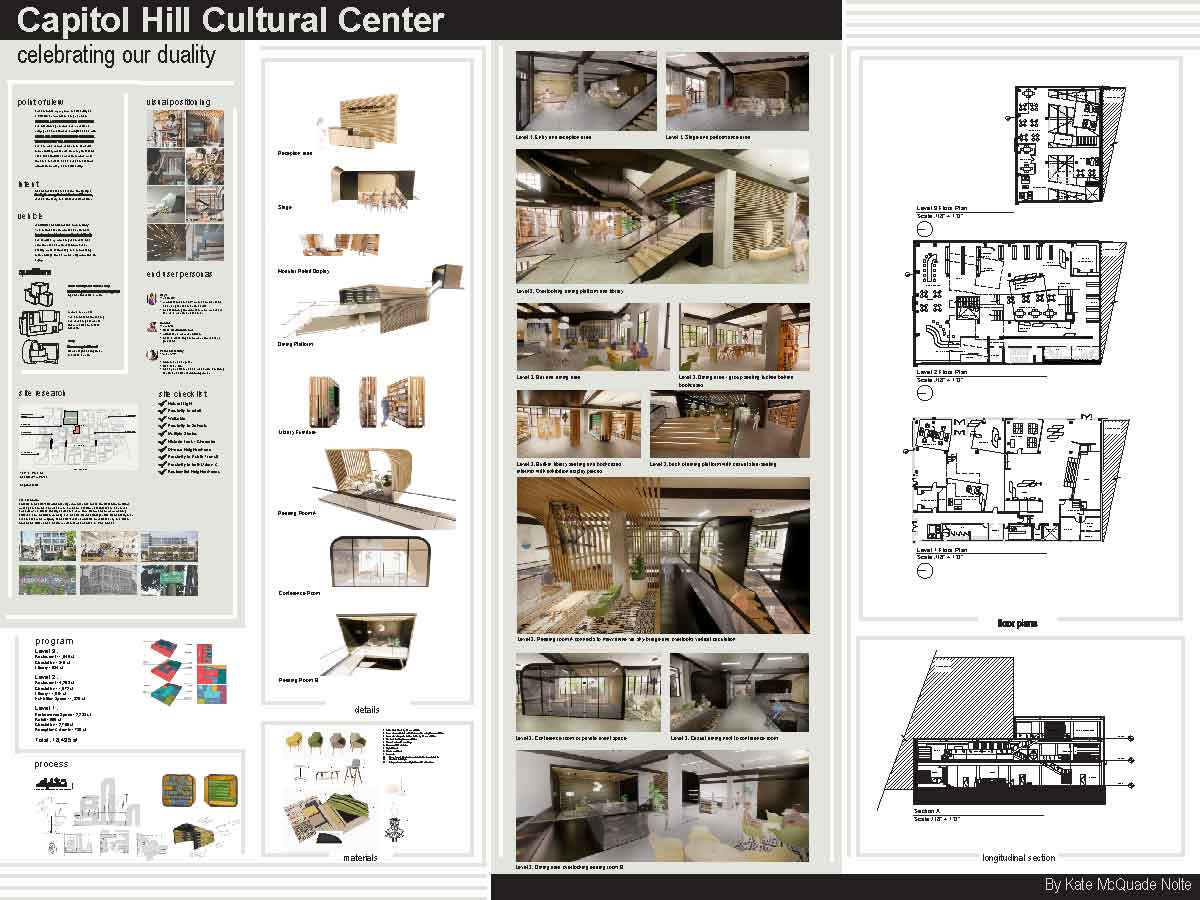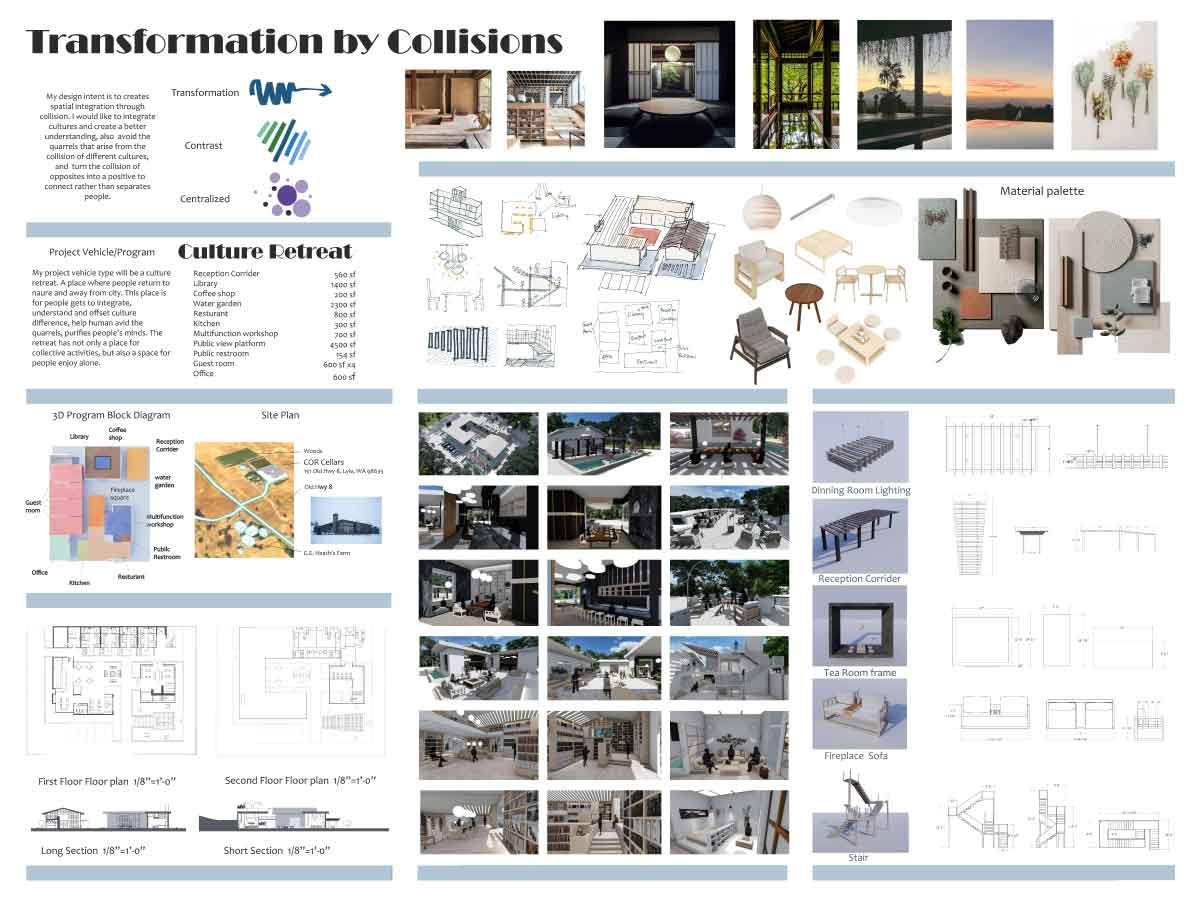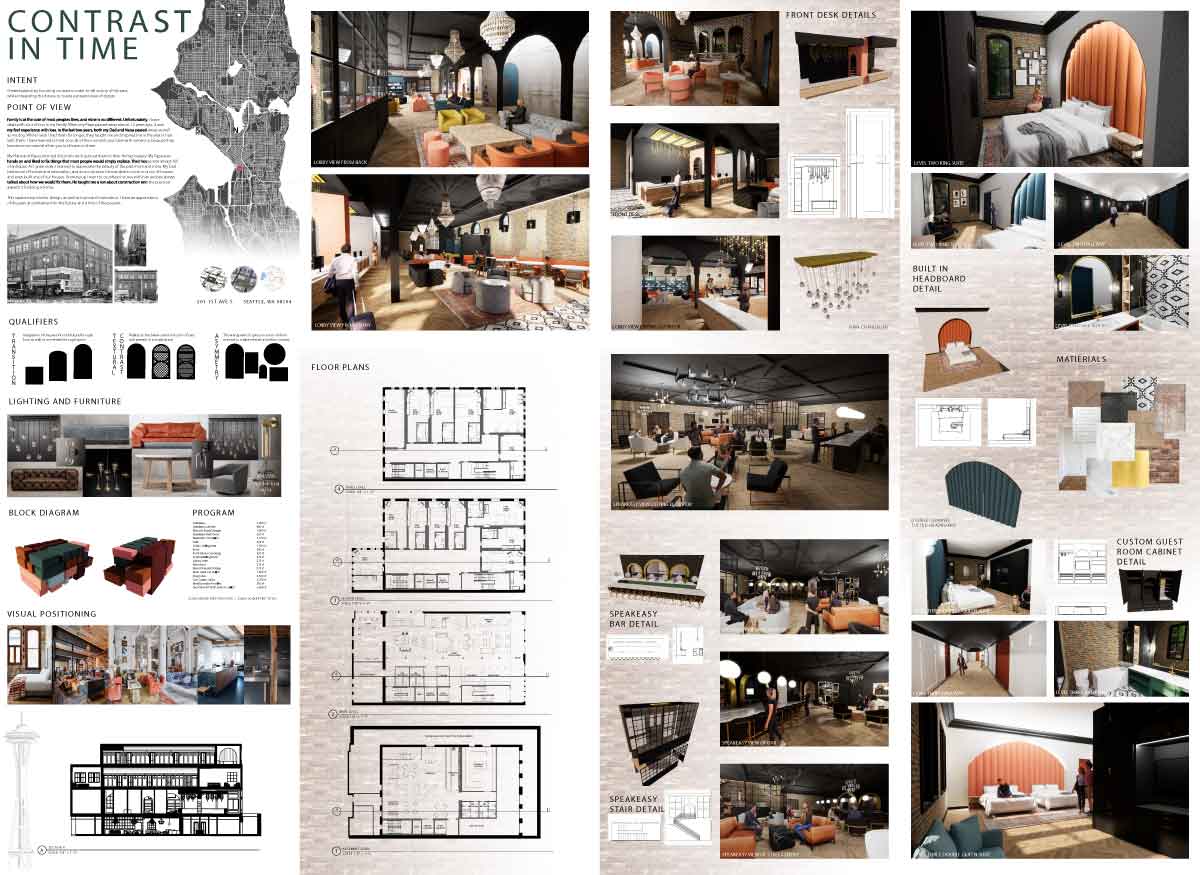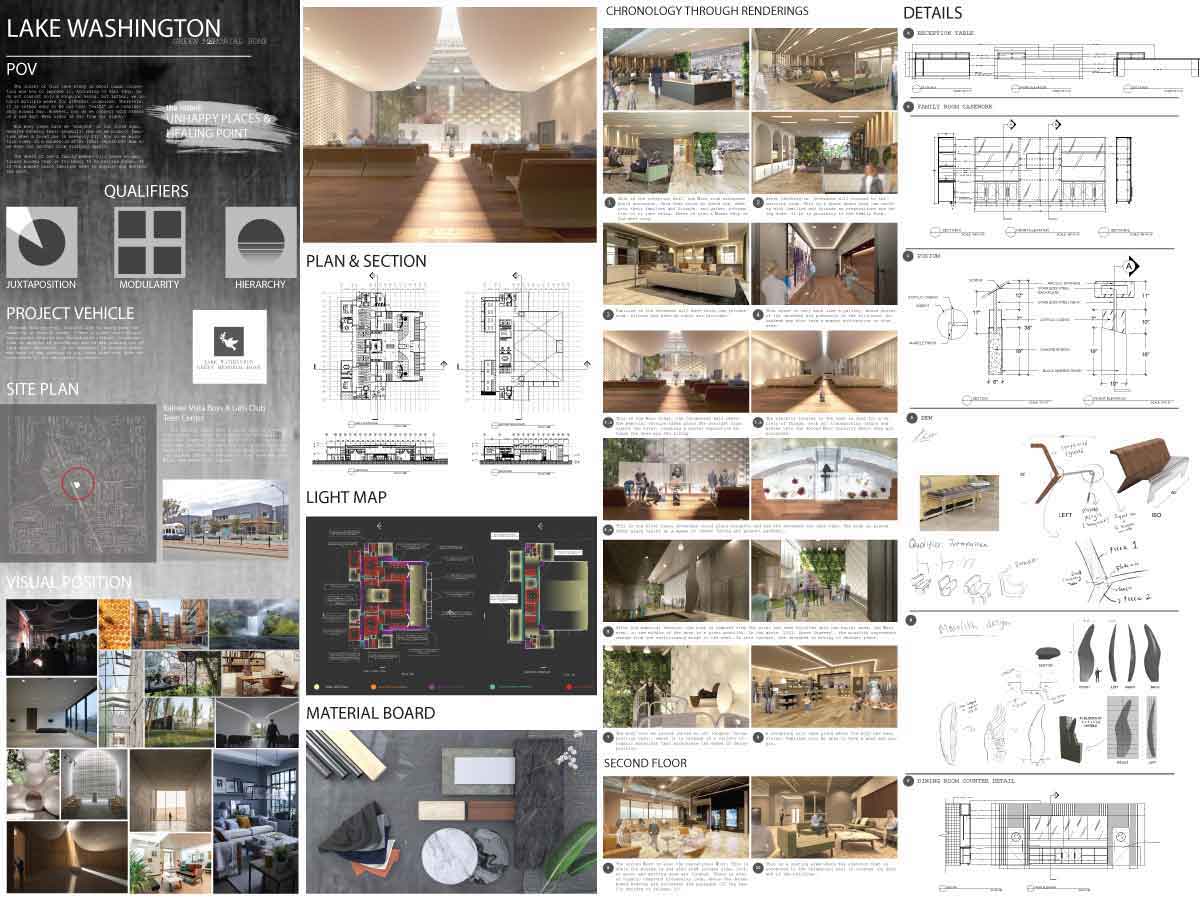Connection
The Connection is the urban residence complex where not only connecting spaces but also
connecting people to another person, new destination, local culture, etc. This residence
complex includes two floors of a public café and 8 floors of private residence. Café provides
delicious foods and a variety of seating options such as table, booth seating and private
conference room to meet all of the needs for connection. Also, residence provides several
types of units from luxury 3BR room to minimalistic studio. Larger rooms provide comfortable
common rooms to help connection within a family, and smaller rooms provide functional
space to connect residents to local culture and destinations
Kei Kimoto
connecting people to another person, new destination, local culture, etc. This residence
complex includes two floors of a public café and 8 floors of private residence. Café provides
delicious foods and a variety of seating options such as table, booth seating and private
conference room to meet all of the needs for connection. Also, residence provides several
types of units from luxury 3BR room to minimalistic studio. Larger rooms provide comfortable
common rooms to help connection within a family, and smaller rooms provide functional
space to connect residents to local culture and destinations
Kei Kimoto
Capitol Hill Cultural Center
In this project, I used spatial deconstruction to highlight duality in a way that celebrates difference, reveals similarity and fosters reclamation. I was inspired by my own dual identity as a Palestinian-American daughter of an immigrant. Using the qualifiers intertwining and interlocking, shroud and unveil and unity, guided me toward a project that is both unified and highlights moments of contrast. The message is that difference is beautiful and can bind people rather than separate them. I have intertwined spaces and circulation in a way that evokes the interconnectedness of the human species. Spaces are related to each other in surprising and unexpected ways to emphasize connection over separation. This project served as a way to explore the areas of duality that arise when I look at my Palestinian identity and examine the role design can play in cultural identity. Because our society pressures so many to feel the need to assimilate, I want to explore what it means to create a safe space that allows people to embody their full identity.
Kate McQuade
Kate McQuade
Transformation by Collisions
This project is call Collisions through transformation. Based on the relationship with my parents, and the different perspective and culture between two generations. My design intent is to create spatial integration through collision. I would like to integrate cultures and create a better understanding, also avoid the quarrels that arise from the collision of different cultures and turn the collision of opposites into a positive to connect rather than separate people. My project vehicle type will be a culture retreat. This is a place where people return to nature and get away from city. This cultural retreat is a place for people to integrate, understand, and offset culture difference. Not only a place for collective activities, but also has spaces for people to enjoy alone. My three qualifiers to design my project are: transformation, contrast and centralized. Using transformation on this project is to show how a culture transforms from old to new. I separated the quiet area and the active area to create contrast. When choosing the site and location, I decided to look for a building that has a central area so it can show the centralized concept. Within the center open area, I created a fireplace for people to gather, so that people can have more communication.
Yangfeng Li
Yangfeng Li
Contrast in Time
With family being at the center of my life, as it is for many people, I wanted to create a space that would reflect the design style that I have developed through my family experiences. Growing up five minutes away from my Nana and Papa, I spent a lot of time with them, and they taught me a lot. Their home was full of antiques and old clocks they had restored, which from a young age gave me an appreciation for styles throughout time. Restoring something that is older can sometimes be even better than creating something brand new. I credit my Dad for my love of design and architecture, as he was a contractor with a love of houses, and took me to countless renovations and open houses. He taught me not only functionality of spaces, but how to achieve that through a hands-on experience. Some of my fondest memories with my family come from vacations and travel, and hotels are a huge part of that. The historic J & M Hotel is where my parents had their first date. I knew from the beginning this is the building I wanted to use for my project, and it happened to be perfect for what I needed. I have created a space that all generations can find a different appreciation for, and come together comfortably in a space that is not their home. By combining my passions and experiences, I have created a design that integrates the past and present to create a space to be enjoyed by all.
Madison Roundtree
Lake Washington Green Memorial Home
The funeral industry in my home country (Indonesia) has become a rigid and cold business
model. Designed to squeeze as much profit as possible. In a sense, it’s like comparing cattle that
are raised in a green pasture and those that are raised in indoor cages with milkers attached to
them. It’s cold and mechanized, it felt wrong.
This project is an attempt to bring back humanity in funeral homes, a place where people can
be in the moment. It is also a solution to the inefficiency of traditional burial (and the
environmental disadvantage it brings). We have been burying the dead the same way for
centuries, we will end up destroying their gravesites or run out of space to bury them.
To make the design meaningful, I chose juxtaposition as one of the qualifiers. It contrasts the
living (shell) and the dead (spirit, transparency). Although they are different, they are just a cycle
of life, not polar opposites. This notion can be seen in the general design and fixture/furniture
designs. Everything has a sequential hierarchy, in order to provide a proper send-off.
This funeral home is a little different, because the corpse, instead of being cremated, they are
buried in an Organic Decomposition Cell (ODC). The idea of organic decomposition might make
some uneasy, However, through this project, I hope to introduce people to the benefit and the
poetic quality of organic decomposition.
Napoleon Yong
model. Designed to squeeze as much profit as possible. In a sense, it’s like comparing cattle that
are raised in a green pasture and those that are raised in indoor cages with milkers attached to
them. It’s cold and mechanized, it felt wrong.
This project is an attempt to bring back humanity in funeral homes, a place where people can
be in the moment. It is also a solution to the inefficiency of traditional burial (and the
environmental disadvantage it brings). We have been burying the dead the same way for
centuries, we will end up destroying their gravesites or run out of space to bury them.
To make the design meaningful, I chose juxtaposition as one of the qualifiers. It contrasts the
living (shell) and the dead (spirit, transparency). Although they are different, they are just a cycle
of life, not polar opposites. This notion can be seen in the general design and fixture/furniture
designs. Everything has a sequential hierarchy, in order to provide a proper send-off.
This funeral home is a little different, because the corpse, instead of being cremated, they are
buried in an Organic Decomposition Cell (ODC). The idea of organic decomposition might make
some uneasy, However, through this project, I hope to introduce people to the benefit and the
poetic quality of organic decomposition.
Napoleon Yong
Last Updated March 4, 2022


