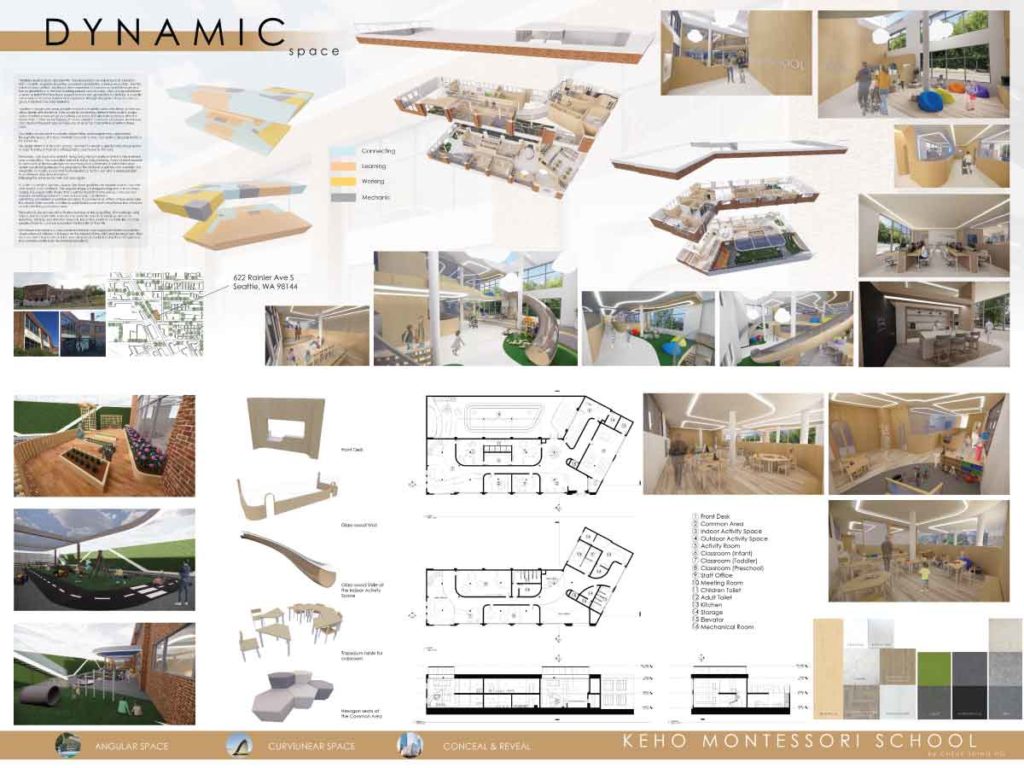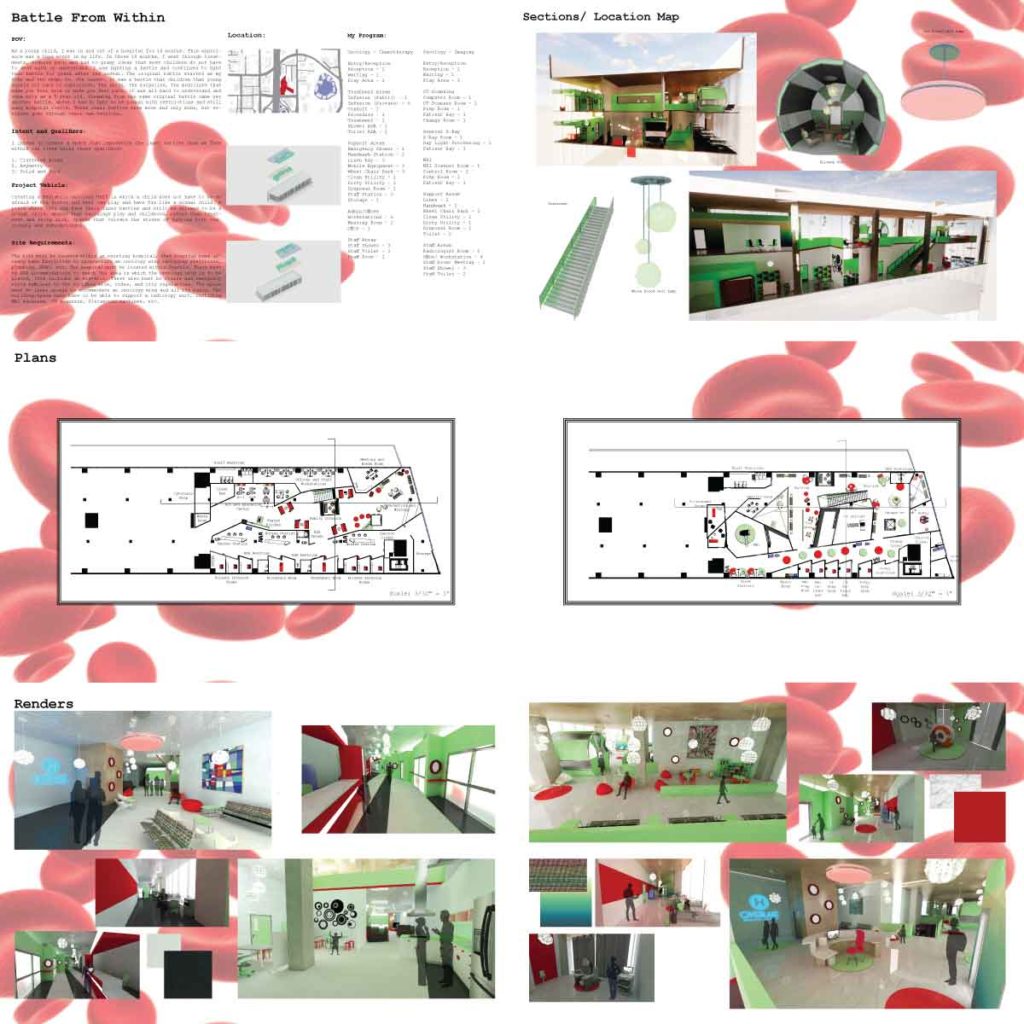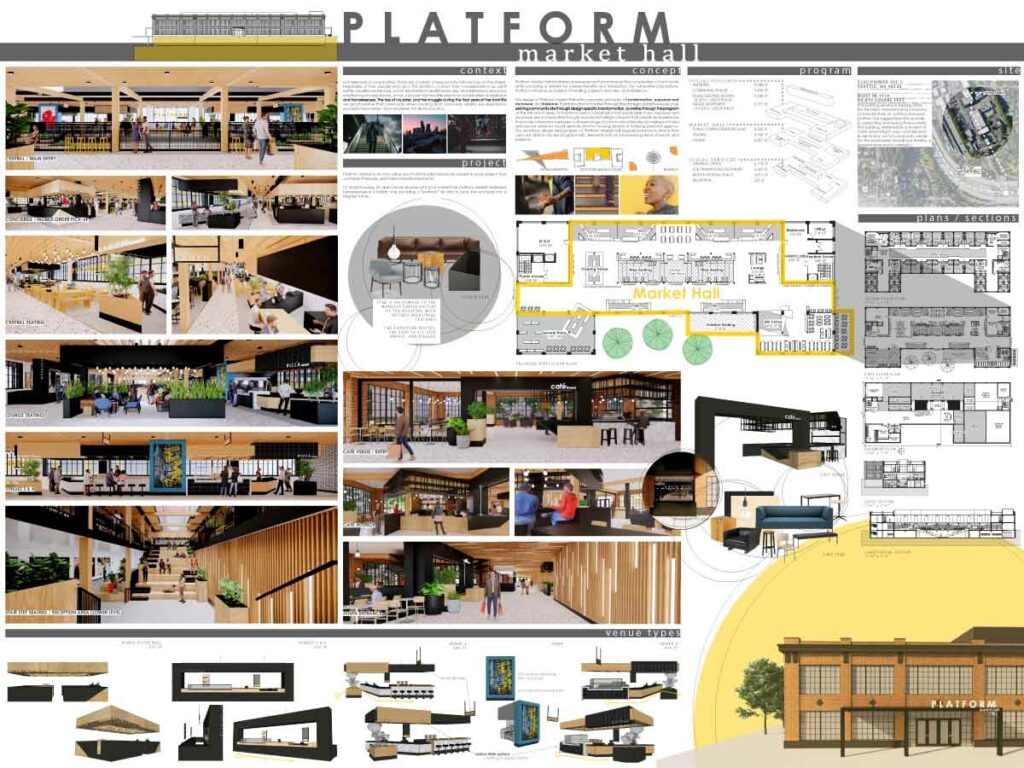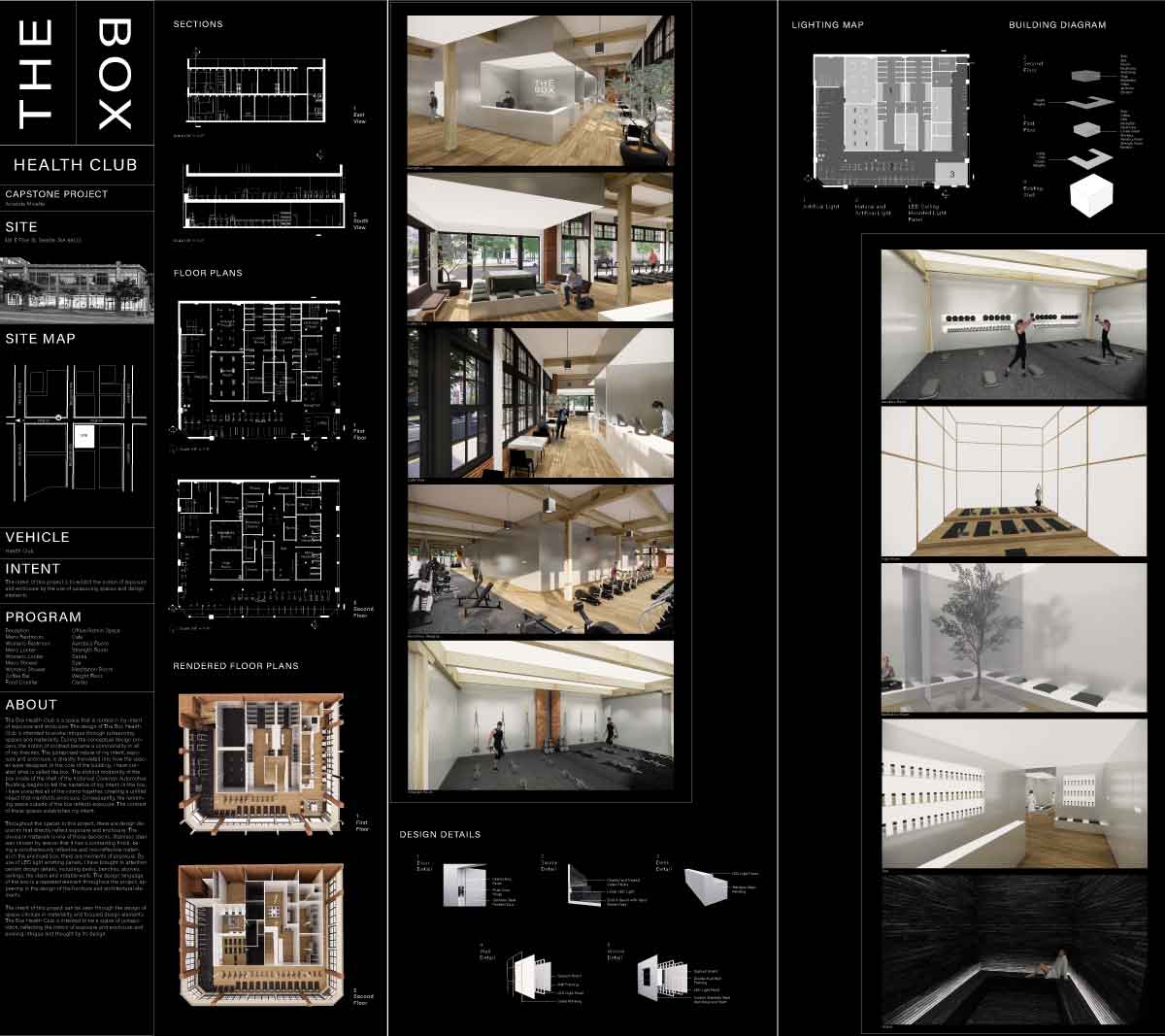A space of juxtaposition, reflecting the notion of exposure and enclosure and evoking intrigue and thought by its design of space, choices in materiality and focused design elements. The spatial language of the box is a repeated element throughout the project, appearing in the design of the furniture and architectural elements. The Box Health Club is intended to evoke intrigue through juxtaposing spaces and materiality within the core of the building inside of the shell of the historical Coleman Automotive Building, in Capitol Hill.
Amanda Minette
Amanda Minette

Our ability as humans is to create unique ideas and imagine new approaches through the space. It is never too late to create a new, and game-changing tradition for the future. Montessori education is a child-centered educational approach based on scientific observations of children. In order to create a dynamic space, the three qualifiers are angular space, conceal and reveal, and curvilinear. The angular shape is a shape having one or more sharp angles. It is a geometric shape that could be found in many places. Conceal and reveal is similar to cover and uncover. Curvilinear contained lines create an effect of flow and make the elements smooth.
Cheuk Shing Ho
Cheuk Shing Ho

As a young child, I was in and out of a hospital for 18 months. This experience was a huge event in my life. In those 18 months, I went through treatments, endured pain and had to grasp ideas that most children do not have to deal with or understand. I was fighting a battle and continued to fight that battle for years after the ordeal. The original battle started as my body and the chemo vs. the cancer. I intend to create a space that represents the inner battles that we face within our lives using these qualifiers of clustered forms, asymmetry, and solid and void. This is a place where they can face their inner battles and still be allowed to be a normal child. Spaces within, encourage play and childhood, rather than treatment and being sick. These spaces relieve the stress of fighting both consciously and sub-consciously.
Claudia Harrison
Claudia Harrison

An innovative and multi-faceted adaptive re-use project that combines three key and interconnected elements: social housing, civic resources, and a market hall. Platform Market facilitates an experience that embraces the complexities of community while providing a vehicle for intersectionality and interaction. The design incorporates principles of transformation, exposure and enclosure, and balance. Transformation is manifest through the strategic adaptive reuse of an existing community site, as well as through the programming which seeks to transform lives in meaningful and sustainable ways. Exposure and enclosure is incorporated through spatial and design choices that create an experience that invites interaction between a diverse range of community while also providing enclosed and secure areas for social services and for housing aimed at fostering personal agency. The design and program of Platform Market Hall ensures that users are able to access programmatic elements with an empowering sense of equity and balance. For vulnerable populations, Platform will serve as a place for healing, support, recovery, and resilience. Addressing homelessness in a holistic way, this project provides a “platform” for folks to land, live, and leap into a brighter future.
Eleazar Juarez-Diaz
Eleazar Juarez-Diaz
Last Updated March 2, 2021


