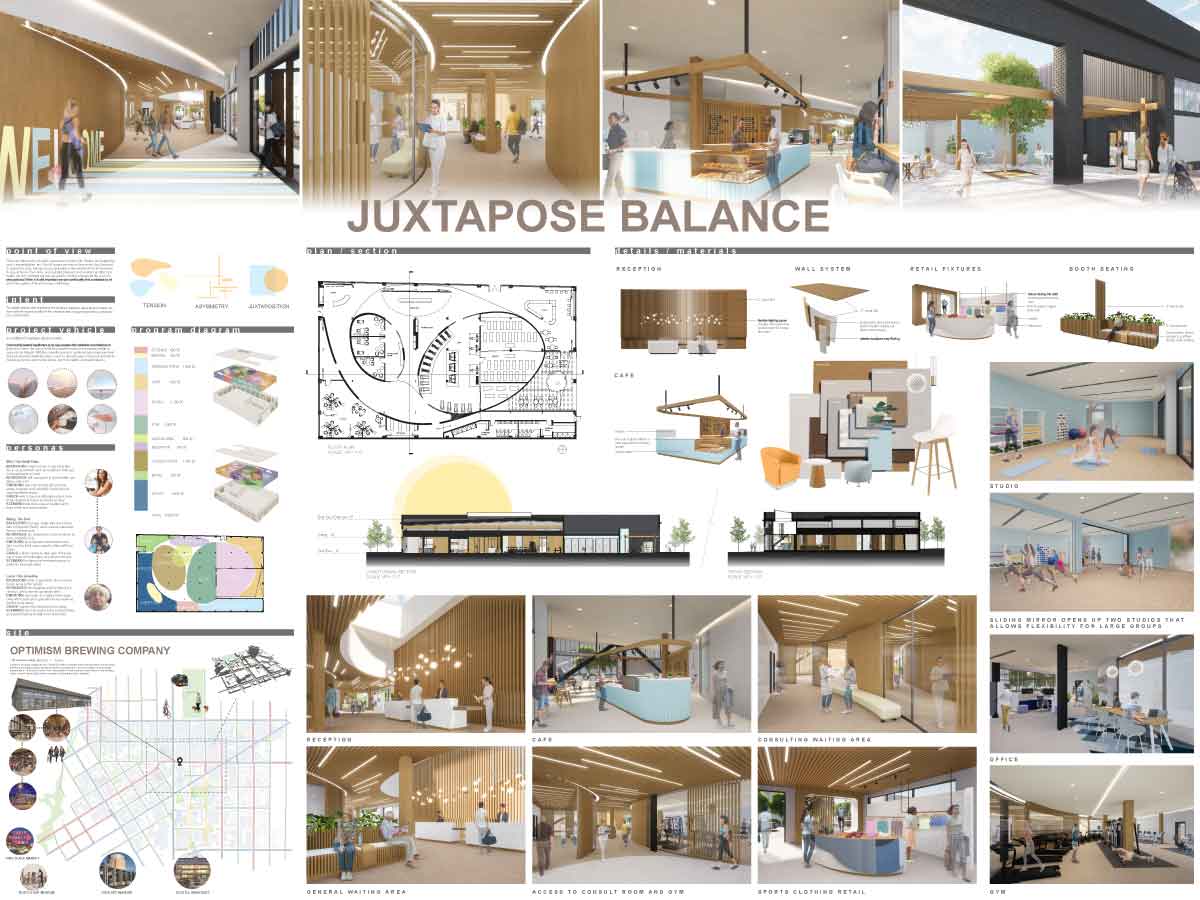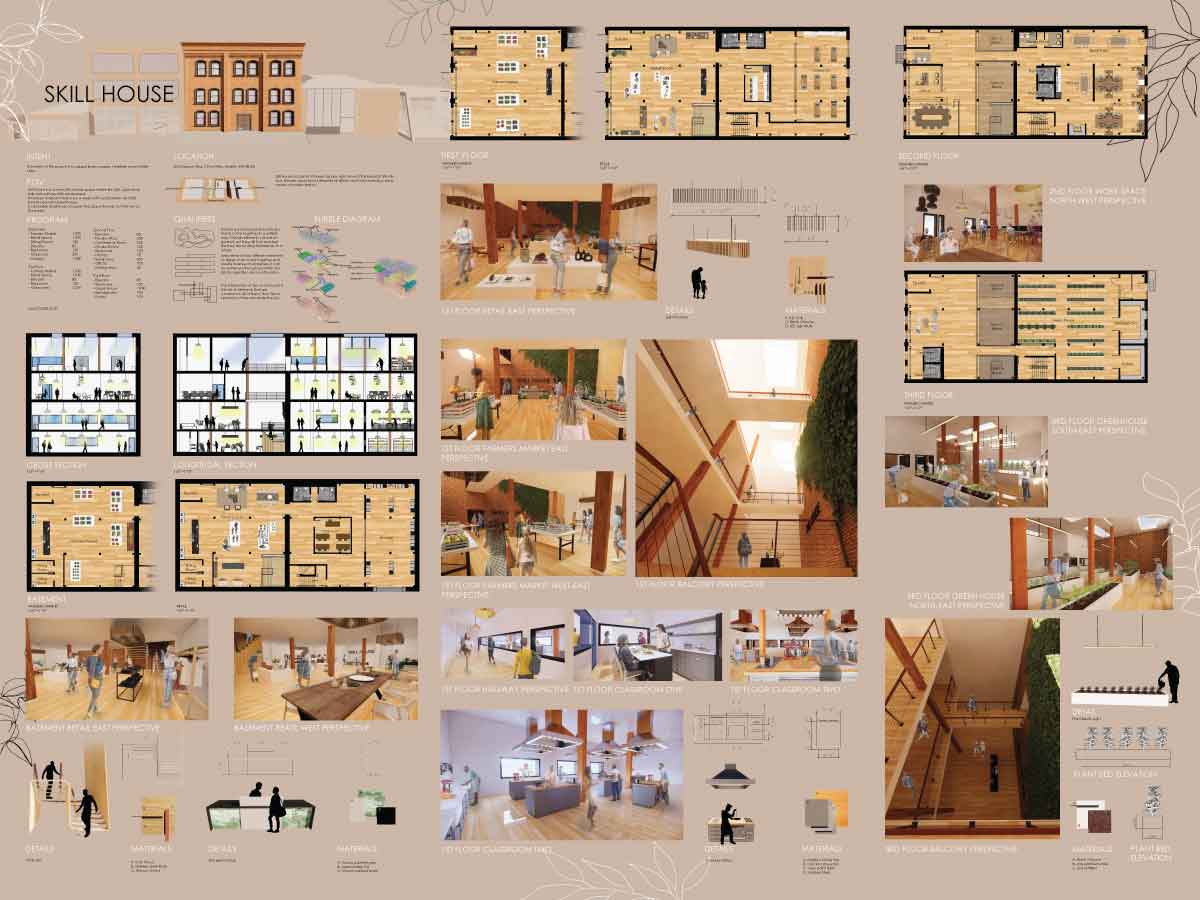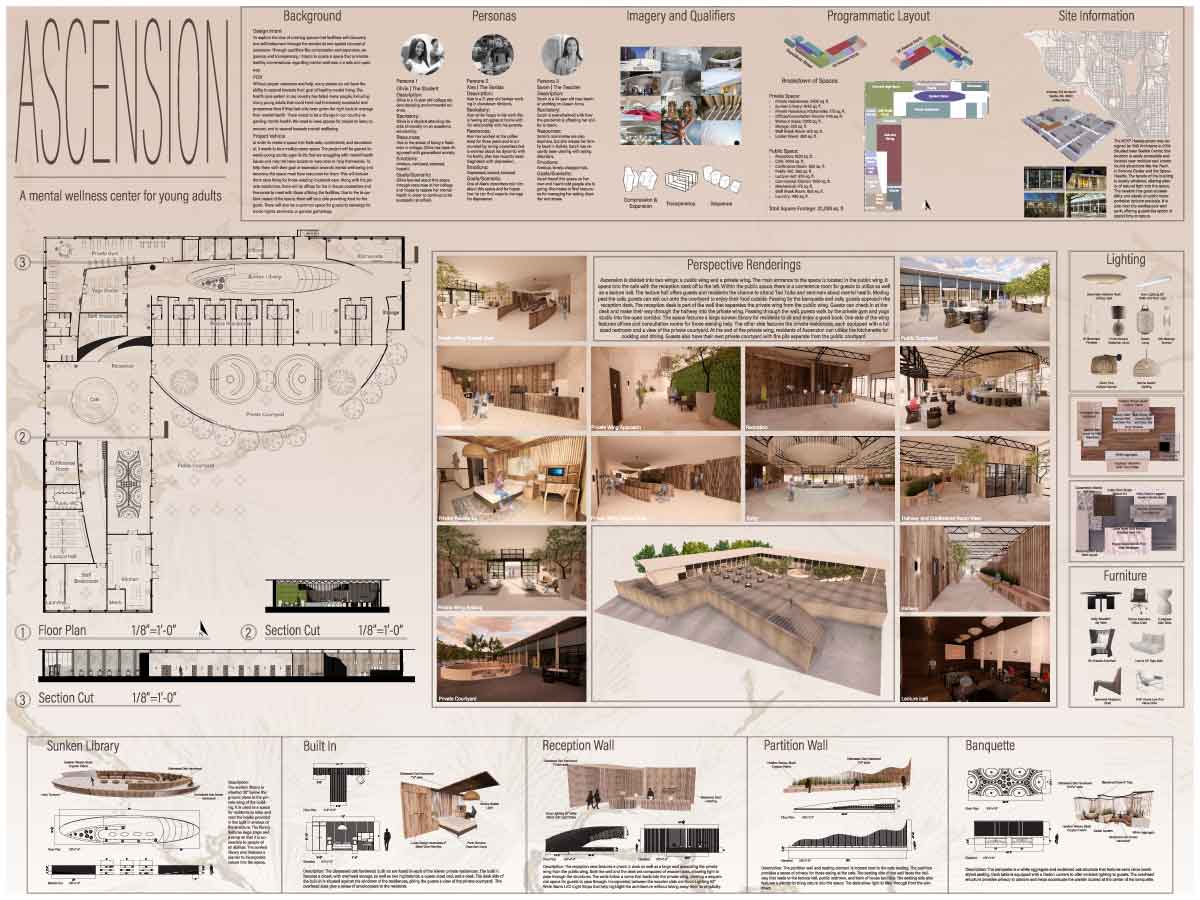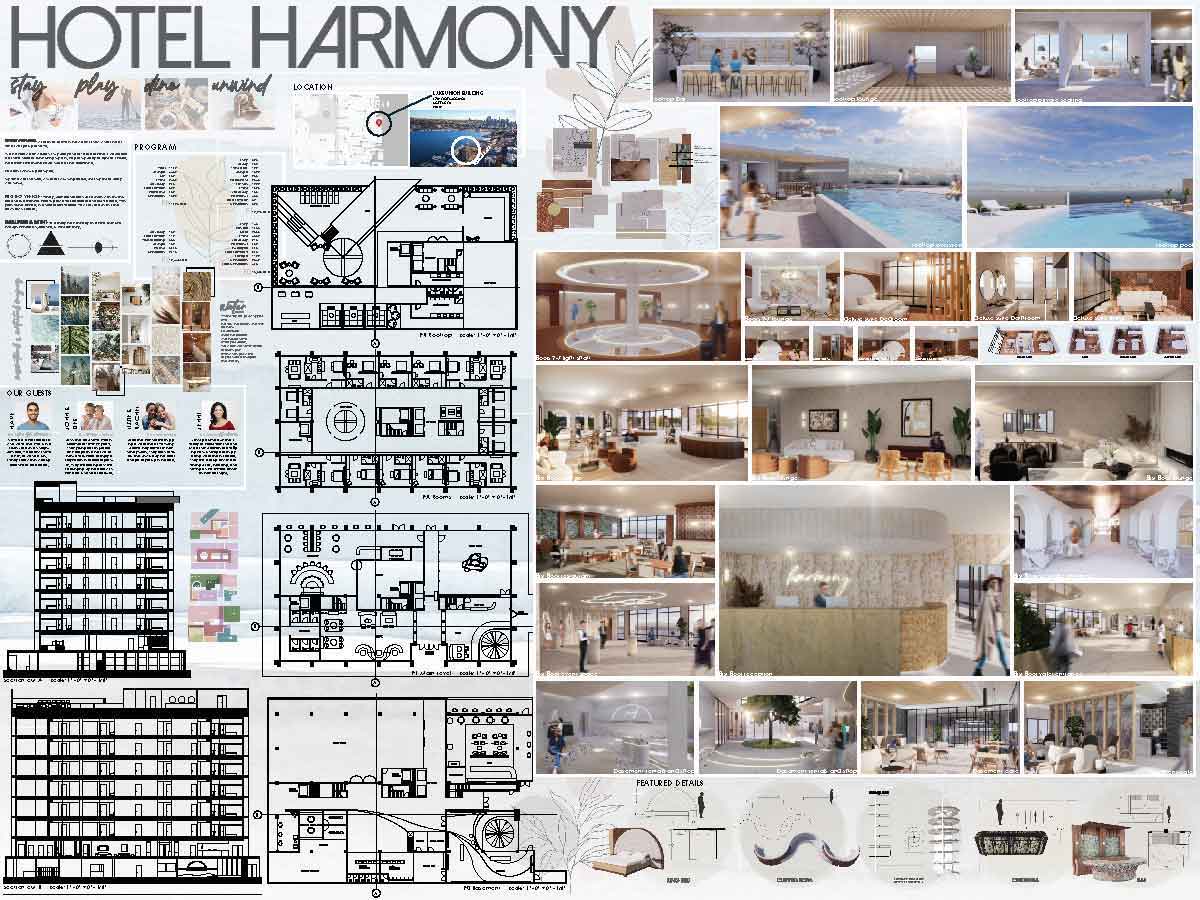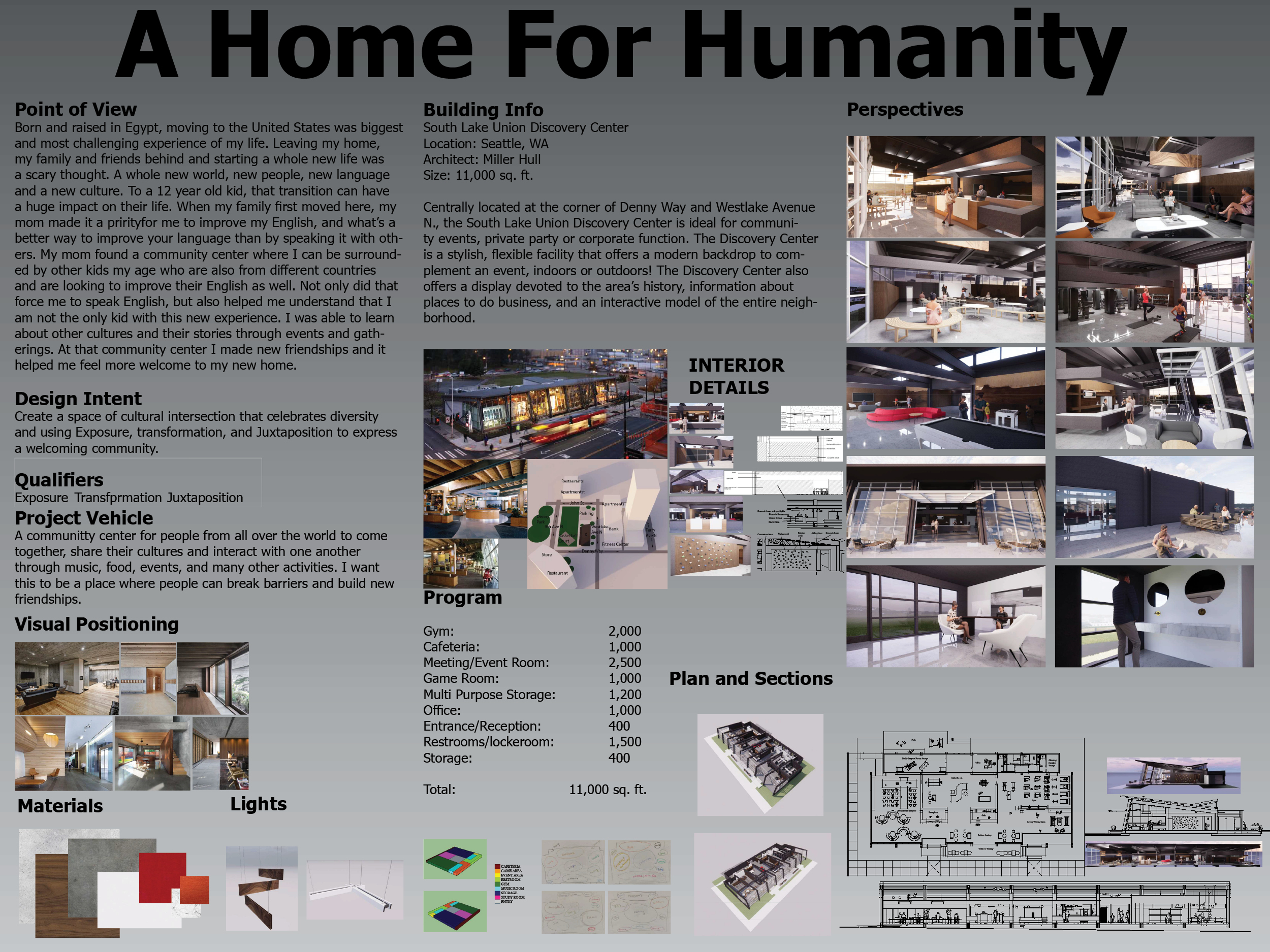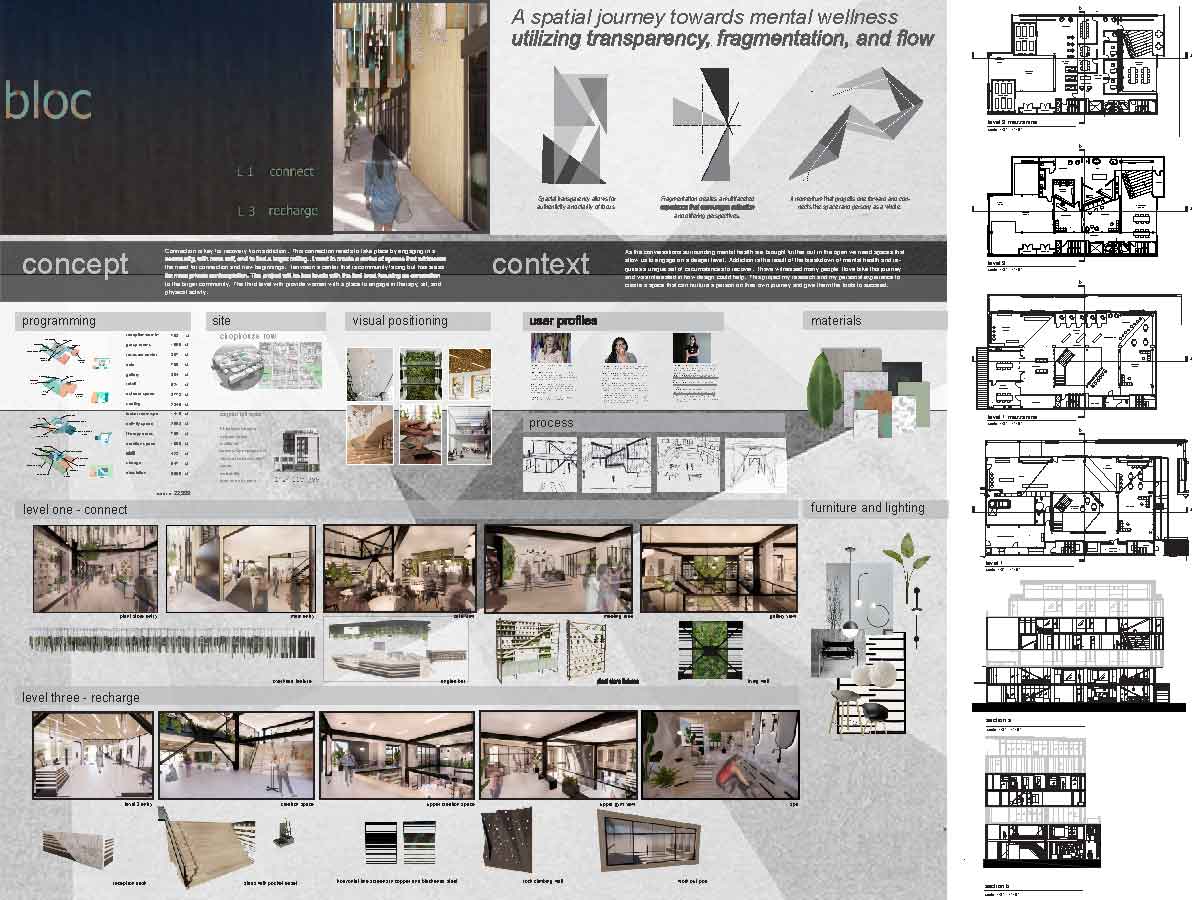Juxtapose Balance
People now live in a stressful world. Accumulated pressure and anxiety can affect our
health not only mentally but also physically. The idea of community-based healthcare is
to create an everyday place to help people deal with their stress and find balance in
their life. The design incorporates three concepts: juxtaposition, tension, and
asymmetry. Through the organic shapes to juxtapose with the exterior structure but also
tension and asymmetry are found between the shapes to create spaces that represent
the dynamic balance required to promote human-wellbeing and quality of life.
Hsin Lin
health not only mentally but also physically. The idea of community-based healthcare is
to create an everyday place to help people deal with their stress and find balance in
their life. The design incorporates three concepts: juxtaposition, tension, and
asymmetry. Through the organic shapes to juxtapose with the exterior structure but also
tension and asymmetry are found between the shapes to create spaces that represent
the dynamic balance required to promote human-wellbeing and quality of life.
Hsin Lin
Skill House
As a Mexican American, raised in the US, it is difficult to identify with both of my cultures. However, through food, I can identify with both of my cultural identities. Skill House was designed around celebrating food and culture. This is a community centric space where education, agriculture, life, and culinary skills come together. Located in Pioneer Square, minutes away from the International District, Skill House is located within a very diverse area with many transportation options. Using design qualifiers of harmony, unity, and intersection, this project program includes a greenhouse, a sustainable retail, learning spaces and places for community gathering. Skill House is a place where the community may come and learn a bit about their culture, community, create a new skillset, and learn about those around them.
Jamilette Ruiz
Jamilette Ruiz
Ascension
This project seeks to redefine what mental health and wellness means to young adults
living in America. The goal of Ascension is to create an environment that encourages
positive conversations around mental health. The facility is geared towards young
adults, ages 18-26, that are struggling with their mental health and want a safe space
where they can heal and educate themselves. Through qualifiers such as compression
and expansion, sequence, and transparency, the architecture of the facility helps
represent the mental health journey. The space is divided into public and private wings
through a sequence of spaces that flow into one another. The private space allows
guests to reflect and rest while the public spaces encourage guests to collaborate and
form relationships with others. With resources available such as private rooms for inpatient
care, a private gym, consultation rooms, and therapist offices, guests should feel
that they are in a safe and welcoming environment that will help them succeed on their
mental health journey.
Jeannette Wilson
living in America. The goal of Ascension is to create an environment that encourages
positive conversations around mental health. The facility is geared towards young
adults, ages 18-26, that are struggling with their mental health and want a safe space
where they can heal and educate themselves. Through qualifiers such as compression
and expansion, sequence, and transparency, the architecture of the facility helps
represent the mental health journey. The space is divided into public and private wings
through a sequence of spaces that flow into one another. The private space allows
guests to reflect and rest while the public spaces encourage guests to collaborate and
form relationships with others. With resources available such as private rooms for inpatient
care, a private gym, consultation rooms, and therapist offices, guests should feel
that they are in a safe and welcoming environment that will help them succeed on their
mental health journey.
Jeannette Wilson
Hotel Harmony
Welcome to Hotel Harmony – an upscale destination where you can stay, play, dine and unwind. The inspiration for the hotel derives from the casual sophistication of Seattle; the outdoor activities, featured artwork, and the Pacific Northwest inspired material palette. Located on South Lake Union, the hotel offers 360-degree views of the city with year-round access to our rooftop amenities. Guests can enjoy outdoor activities through Surf, our rental boutique located on the lower level of the hotel. Our restaurant, café, and multiple bars offer unique dining experiences catering to a variety of styles and tastes. The hotel also features three event spaces to accommodate an array of celebrations and corporate gatherings. Featured on floors two through seven, a light shaft exposes the architectural structure of the original building, allowing guests to experience an interactive walk through the glass enclosure. Reflecting the aesthetic of Seattle, Harmony offers a casual, chic, and tranquil environment for tourists and Seattleites alike.
Enjoy your stay at Harmony.
Kathleen Burkland
Enjoy your stay at Harmony.
Kathleen Burkland
A Home for Humanity
Moving to the United States at an early age had a huge impact on my life. One of my most
memorable times was when my mom took my brother and I to this community center to learn English,
meet people, make new friends, and get assistance when needed. When designing this community
center came to mind, I wanted to recreate this great experience for other families just like ours new to
this country and looking to meet and get to know other cultures. A Home for Humanity reflects that.
This community center shows transformation, exposure, and juxtaposition to reflect on how we as
humans can change and be when we meet other around us from different backgrounds. The design also
features columns and beams intersecting throughout to represent cultural intersection. Over all this
community center is designed to bring people from all parts of the world together and learn about other
cultures as well as represent their own.
Karim Hanafy
memorable times was when my mom took my brother and I to this community center to learn English,
meet people, make new friends, and get assistance when needed. When designing this community
center came to mind, I wanted to recreate this great experience for other families just like ours new to
this country and looking to meet and get to know other cultures. A Home for Humanity reflects that.
This community center shows transformation, exposure, and juxtaposition to reflect on how we as
humans can change and be when we meet other around us from different backgrounds. The design also
features columns and beams intersecting throughout to represent cultural intersection. Over all this
community center is designed to bring people from all parts of the world together and learn about other
cultures as well as represent their own.
Karim Hanafy
Bloc
Bloc is a wellness center for those in recovery from chemical dependence. This center utilizes the qualifiers fragmentation, transparency, and flow to create spaces the foster a journey of healing and connection. The wellness center is divided into two levels to serve different aspects of the unique needs of those in recovery. The first level is centered on encouraging connection and is open to the community featuring a resource center, a cafe, retail, and group meeting rooms. The second level is open to female-identifying and non-binary visitors and focuses on the individuals needs including individual therapy, art therapy, and physical activity for their own personal mental wellness and recovery. Bloc utilizes design and programmatic elements to help people to create a community while fostering their own autonomy.
Kathryn Hubenthal
Kathryn Hubenthal
Last Updated August 7, 2024
