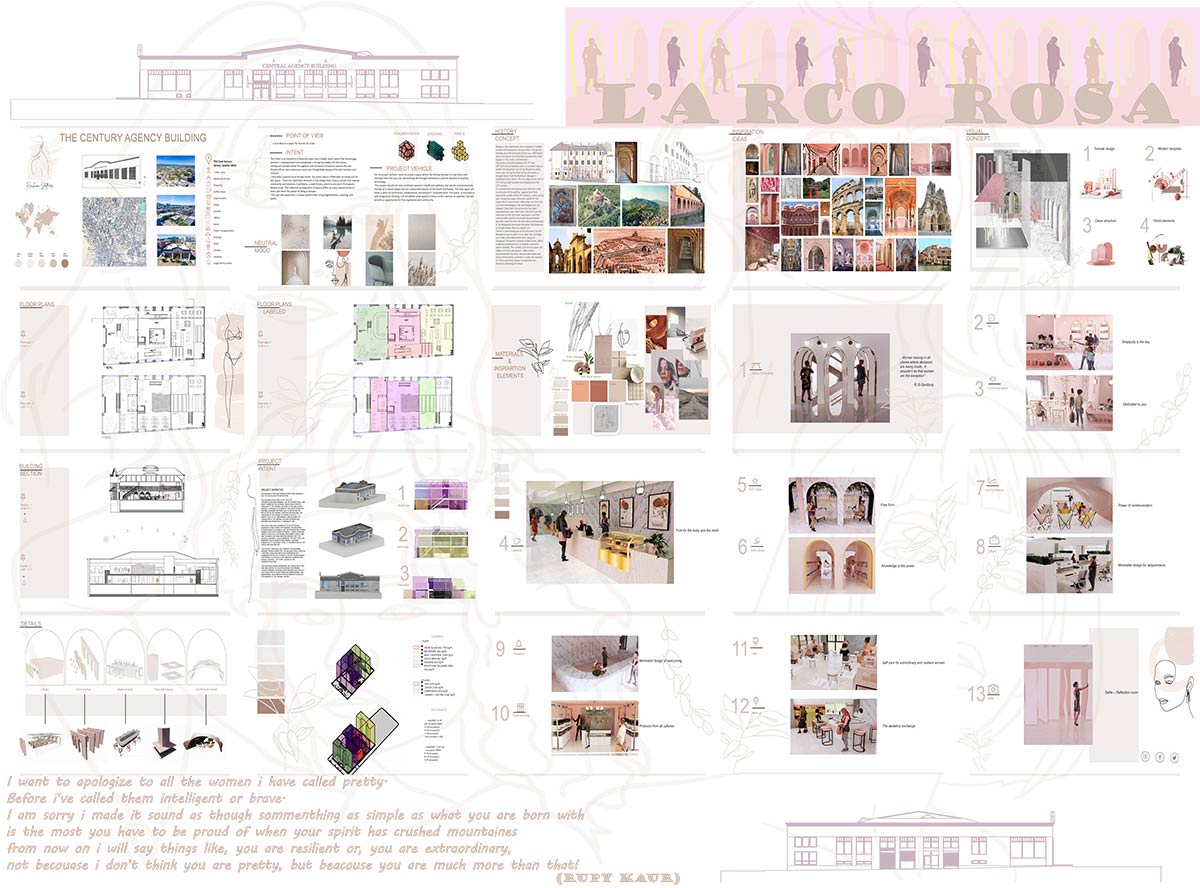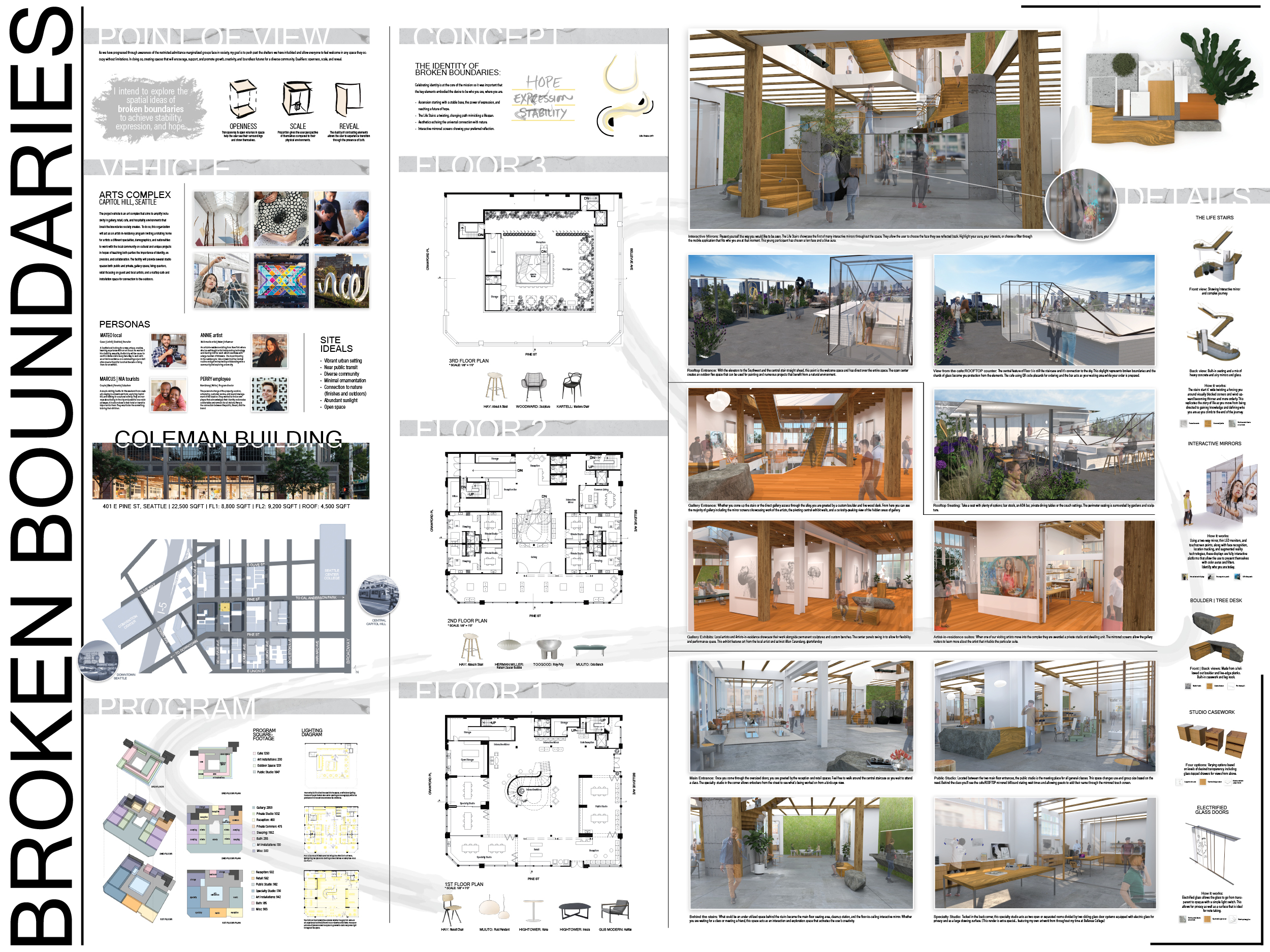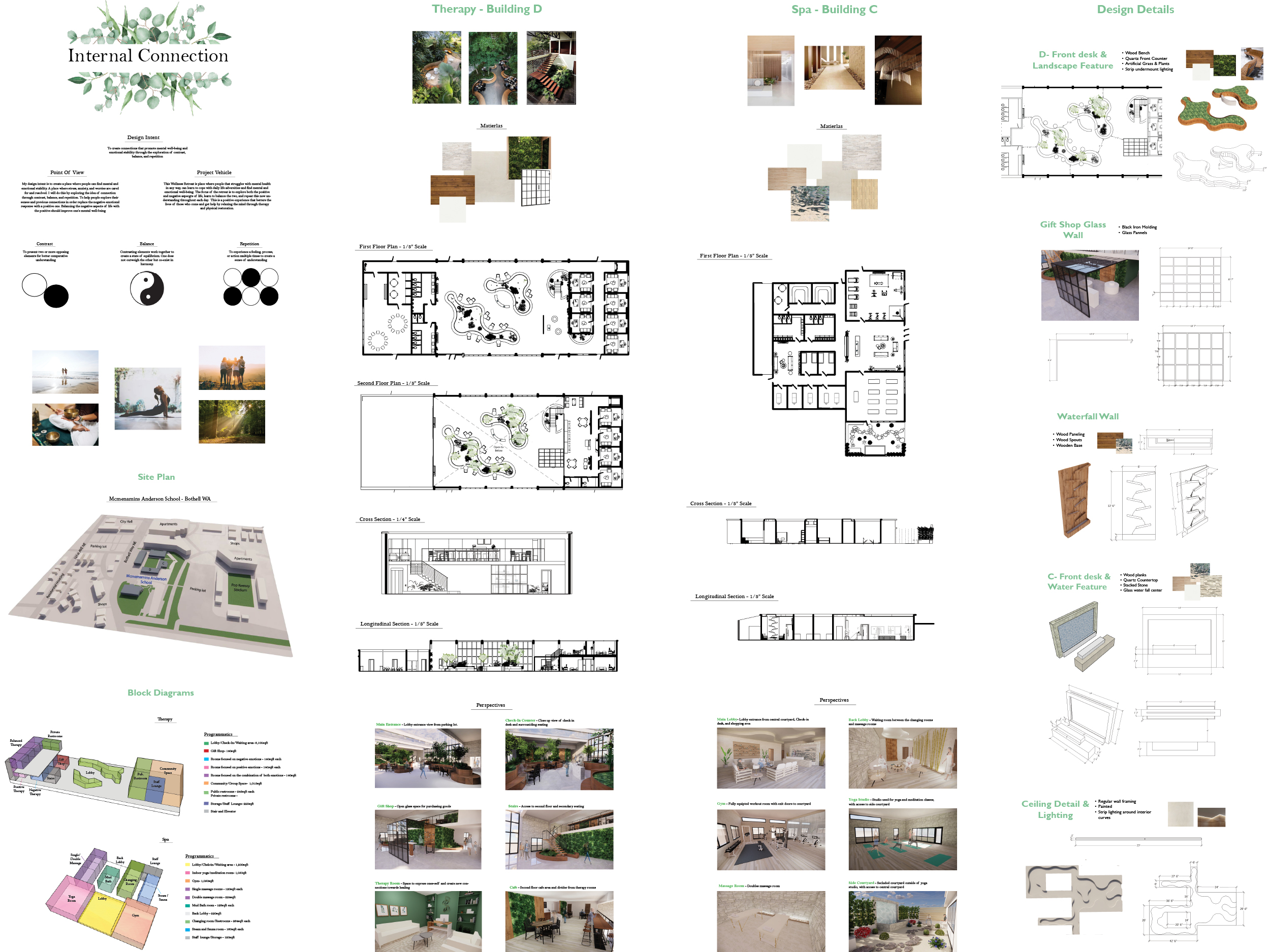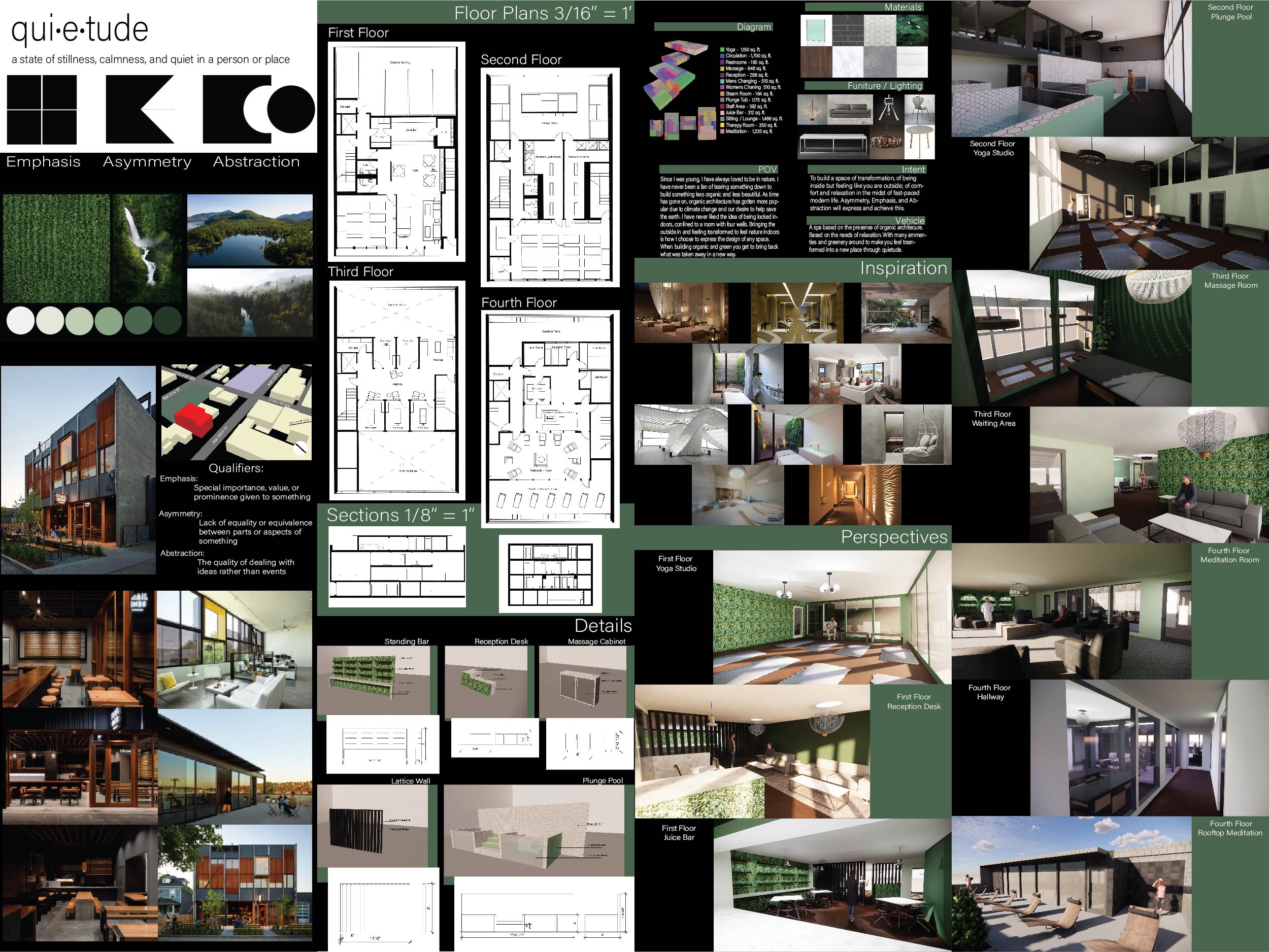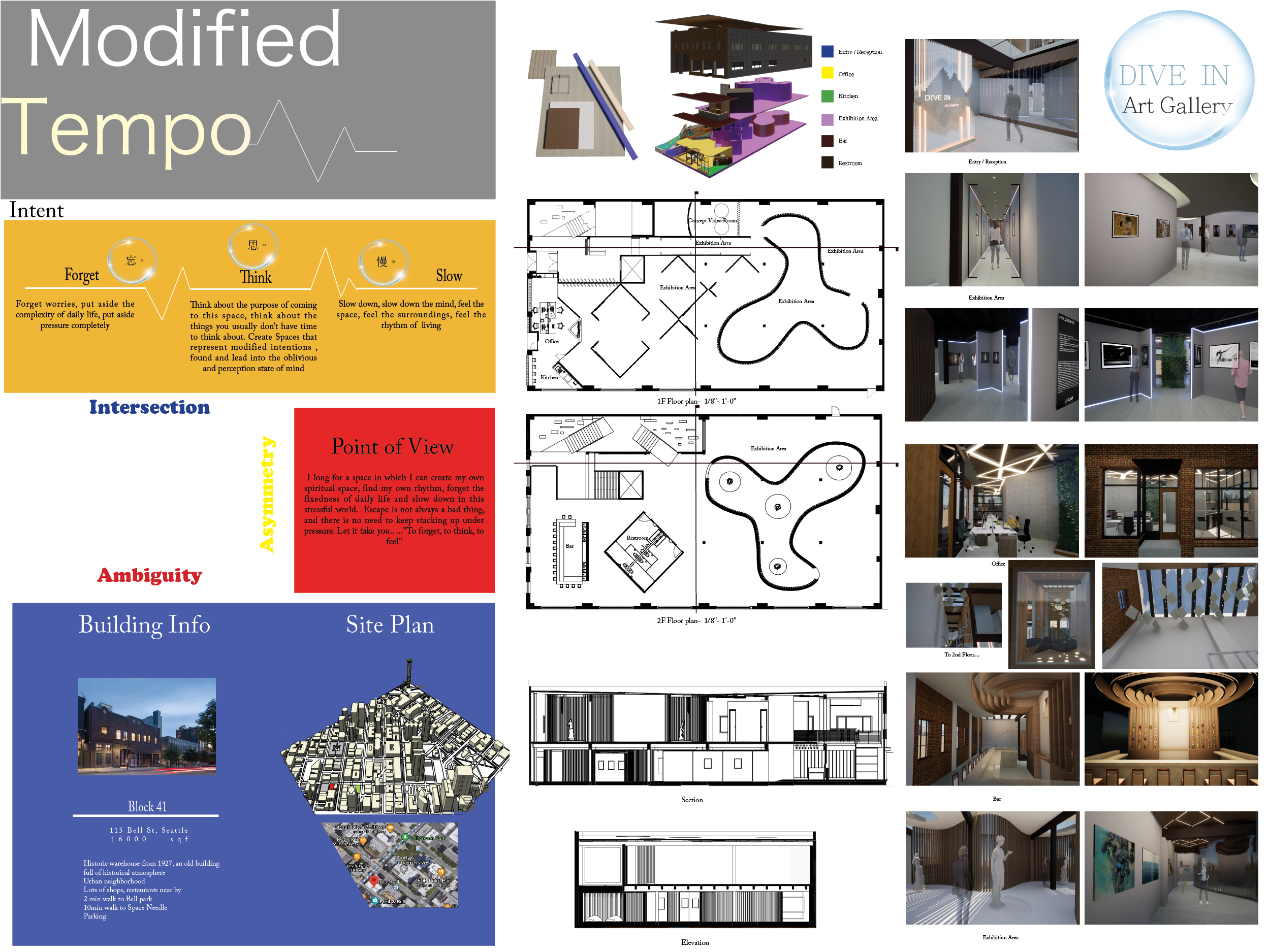L’Arco Rosa
L’arco Rosa is a place that welcomes women to unite – in work, play, relaxation, and self-empowerment. It is a safe space that does not define what it means to be a woman or specific gender, but one that provides an opportunity for free expression and community. The rose tones throughout convey an atmosphere of comfort, compassion, and acceptance. The arch is a universal form, one that embodies strength yet elegance, stability yet lightness, groundedness yet openness. With an architectural view, the arch is a symbol which draws the eye up towards a higher plane, which serves to lift the mind and the spirit.
Rocchina Staffiere
Rocchina Staffiere
Broken Boundaries
BROKEN BOUNDARIES: As we have progressed through the awareness of restricted admittance
that marginalized groups face in society, my goal was to break the boundaries of the shelters and
safe spaces we have inhabited and allow everyone to feel welcome in any space they occupy. In
doing so, creating spaces that will encourage, support, and promote growth, creativity, and
boundless futures for a diverse community.
Based on the design qualifiers of openness, scale, and reveal; the concept focuses around
celebrating your identity and your story through the lens of a 3-story artist-in-residency complex
which features studios, retail, a gallery, private artist suites, and a rooftop cafe/flex space. Not only
does the art that you and the visiting artists create teach and allow you to showcase your identity,
but the key elements allow for the same mission; programmatic organization highlighting stability,
expression, and hope, The central stair experience mimics a journey through life, with the
aesthetics channeling our universal connection to the natural environment, and interactive
mirrored screens showing your preferred reflection.
Bob Ustanik
that marginalized groups face in society, my goal was to break the boundaries of the shelters and
safe spaces we have inhabited and allow everyone to feel welcome in any space they occupy. In
doing so, creating spaces that will encourage, support, and promote growth, creativity, and
boundless futures for a diverse community.
Based on the design qualifiers of openness, scale, and reveal; the concept focuses around
celebrating your identity and your story through the lens of a 3-story artist-in-residency complex
which features studios, retail, a gallery, private artist suites, and a rooftop cafe/flex space. Not only
does the art that you and the visiting artists create teach and allow you to showcase your identity,
but the key elements allow for the same mission; programmatic organization highlighting stability,
expression, and hope, The central stair experience mimics a journey through life, with the
aesthetics channeling our universal connection to the natural environment, and interactive
mirrored screens showing your preferred reflection.
Bob Ustanik
Internal Connection
Internal Connection is a project about mental wellness. The design intent is to create a place where people can find mental and emotional stability through the exploration of contrast, balance, and repetition. An experience where stress, anxiety, and worries are cared for and resolved through mental and physical restoration. The project is a wellness retreat where people explore both the positive and negative aspects of life, learn to balance the two, and repeat this new understanding throughout each day. This is a positive experience that betters the lives of those who come and get help. Balancing the negative aspects of life with the positive can improve one’s mental well-being. Hopefully people can find self-discovery from connections to personal relationships, daily life adversities, and the surrounding nature.
Sarah Collins
Sarah Collins
Quietude
Since I was young, I have always loved to be in nature, I have never been a fan of tearing something down to build something less organic and less beautiful. As time has gone on, organic architecture has gotten more popular due to climate change and our desire to help save the earth. I have never liked the idea of being locked indoors, confined to a room with four walls. Bringing the outside in and feeling transformed to feel nature indoors is how I choose to express the design of any space. When building organic and green, you get to bring back what was taken away in a new way.
I am proposing to build a space of transformation, of being inside but feeling like you are outside; with comfort and relaxation in the midst of fast-paced modern life using the design qualifiers of asymmetry, emphasis, and abstraction. This spa is based on the presence of organic architecture, and is based on the needs of relaxation, with many amenities and green spaces around to make you feel transformed into a new place through quietude.
Tanner Sobota
I am proposing to build a space of transformation, of being inside but feeling like you are outside; with comfort and relaxation in the midst of fast-paced modern life using the design qualifiers of asymmetry, emphasis, and abstraction. This spa is based on the presence of organic architecture, and is based on the needs of relaxation, with many amenities and green spaces around to make you feel transformed into a new place through quietude.
Tanner Sobota
Modified Tempo
I long for a space in which I can create my own spiritual space, find my own rhythm, forget
the fixedness of daily life and slow down in this stressful world. When I’m in the gallery, I
always forget the time passing, I like to be lost but immersed in this space. The art is
where art activities take place. This breaks through the traditional spatial framework. This
art gallery becomes a space that can gather communities and inspire hearts to experience
together. To achieve my design intent, it is based on 3 topics ,To forget. to forget your
worries and pressure completely. To think. to think about the purpose of coming to this
space and to think about why you usually don’t have time to think. Creating space that
represents modified intentions, finding and leading into the oblivious state of mind. To
slow. Slow down our steps and mind and feeling the surroundings.
Yu Wang
the fixedness of daily life and slow down in this stressful world. When I’m in the gallery, I
always forget the time passing, I like to be lost but immersed in this space. The art is
where art activities take place. This breaks through the traditional spatial framework. This
art gallery becomes a space that can gather communities and inspire hearts to experience
together. To achieve my design intent, it is based on 3 topics ,To forget. to forget your
worries and pressure completely. To think. to think about the purpose of coming to this
space and to think about why you usually don’t have time to think. Creating space that
represents modified intentions, finding and leading into the oblivious state of mind. To
slow. Slow down our steps and mind and feeling the surroundings.
Yu Wang
Last Updated March 4, 2022


