College Breaks Ground to Expand Space for Arts, Student Innovation
May 15, 2025Bellevue College broke ground on a new arts building on May 15, embarking on the expansion of its total building footprint to more than 1 million square feet on a 100-acre campus. The new building will pave the way for an improved, modern student experience that supports innovation, creativity, and cross-disciplinary education.
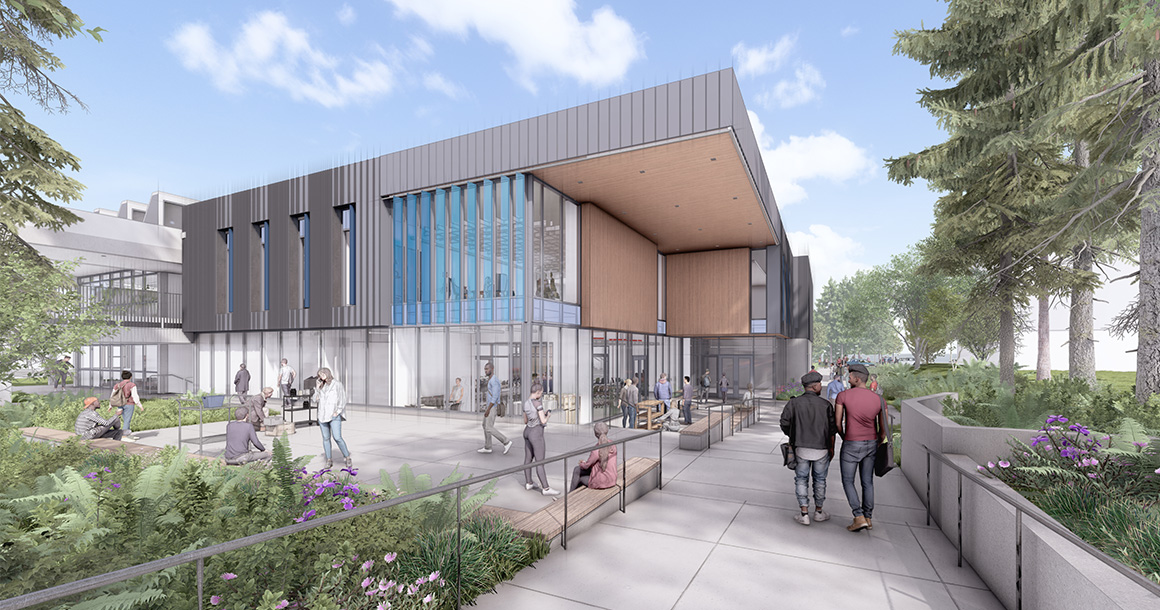
Bellevue College broke ground on a new arts building on May 15, embarking on the expansion of its total building footprint to more than 1 million square feet on a 100-acre campus.
The new building will pave the way for an improved, modern student experience that supports innovation, creativity, and cross-disciplinary education.
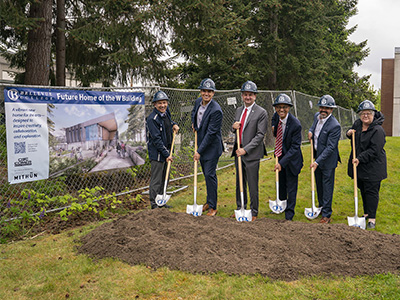
“With a dedicated space for art and creative technology, we’re creating an environment where imagination is the limit,” said Bellevue College President Dr. David May. “This building reflects the evolving needs of our students and region, and I’m thankful to everyone who has had a part in making it a reality.”
The 56,618 square-foot building, dubbed the W Building, will be a mix of remodeled space and new construction. About 6,116 square feet of the college’s C Building will be demolished on the north side, with 23,038 square feet taken down to the structure and remodeled. An additional 33,580 square feet of new construction will be built behind the R Building, where the college’s greenhouse currently sits. The W Building will also house flexible classroom and lab areas, along with a central atrium.
“I think it’s going to be an excellent benefit to our college campus,” said Christopher Butler, lead on the W Building and Bellevue College’s capital project and design manager. “It will be a really beautiful, functional, and collaborative building located in the heart of campus that everyone can participate in.”
The $54 million project was designed by architect Mithun of Seattle with Comer General Contractors of Everett selected for construction. Demolition, construction, and final touches will take about 18 months. Butler expects equipment to be installed, furniture moved in, and classes set up in the following months so that the building is operational by winter 2027.
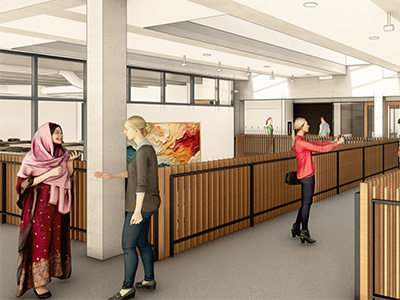
Innovation through Art
The W Building will house the Arts Department and its associated programs and courses. A workshop for sculpture, ceramics, metal and woodworking will include new pottery wheels, a kiln, and machinery for welding and wood cutting.
Christopher Oliver, a sculpture and 3D design instructor who also oversees the metal and woodworking workshops at Bellevue College, said he has been heavily involved in the planning and was excited to work with the architect and building committee to design the new studio space. The new workshops will have improved electrical capacity and a more robust central dust collection system, he said.
A gallery space for student art will be located on the second floor, in addition to art studios for 2D design drawing, painting, watercolor, photography, screen printing, and more.
Chad White, the Art Department’s program chair and a photography instructor at Bellevue College, said the W Building represents more than a new space for art students.
“This building will be a launchpad for cross-disciplinary breakthroughs—where a biology major might collaborate with an artist, or a software engineer might co-create with a sculptor in a woodshop,” White said, noting the creative industry has exploded in the last 15 years as artists have become the driving forces behind emerging technologies. “It’s a dedicated space for cross-disciplinary learning.”
White said artistic thinking strengthens analytical thinking, which is the driving force behind the concept of “STEAM” or art infused within the STEM field.
“When future scientists, educators, and entrepreneurs learn through the arts, they become more visionary in their own fields,” he said.
Exploration through Creative Technology
Computers and classroom space will be designated for Digital Media Arts, a program that combines both art and technology skills. Bellevue College’s Digital Media Arts program covers a wide variety of focus areas, including visual, game, graphic, and 3D design, as well as film and video production.
In addition to Digital Media Arts and state-of-the-art equipment in the metal and woodworking workshops, students will be able to enjoy high-tech machinery through a new makerspace. The space will be a hub for students to use many different types of equipment—3D printers, laser cutters, a resin printer, a soldering station, sewing machines, a computer milling machine, and more—to invent and create projects for class or personal use.
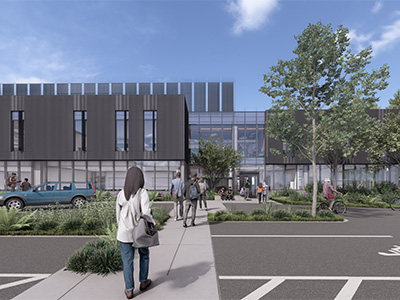
Katie Bryant, the associate director and STEM liaison for the RISE Learning Institute at Bellevue College, helps oversee the management of Bellevue College’s current makerspace. She said she also appreciated being included in the design phase and getting input from students who use the current makerspace.
“In the W Building, we’ll be on the same floor as the 2D and 3D art studios, just down the hall,” Bryant said. “We hope to foster more collaboration with arts students and those who are working on independent projects. The new makerspace will be totally open, very visible and a space for everyone.”
Wrapped in windows and located on the first floor, Bryant added that increased collaboration and creativity is foundational to what a makerspace is. Some ideas for the new space include adding a bike fixing station and a jewelry-making setup to the existing technologies.
“I think it will be exciting to have more space, and it will be better organized,” said Bellevue College student Makenna Lakin, who works at the current makerspace on campus and leads a student sewing and textile club. “We’ll be able to better listen to what students want because we try to focus the equipment that we purchase and receive based on what people are making at the time.”
Damian Moreno, a student worker who is in the Rocketry and Aerospace Club, said he found community through the makerspace and believes there’s a great opportunity for student clubs as they grow.
Bellevue College student Toshi Mitsunaga agrees that greater access is an important part of the new space.
“I think having a centralized place where all students can come to 3D print or sew, do their woodwork, would be really helpful,” Mitsunaga said.
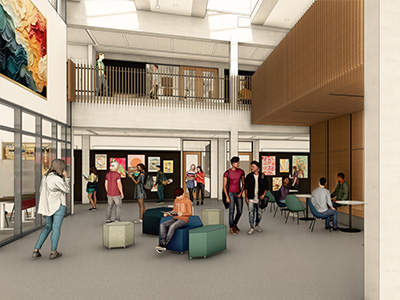
Botany and Community Garden
Arts programs aren’t the only academic programs to be impacted. Life Sciences’ botany courses that utilize the current greenhouse will have a new outdoor classroom in fall 2025.
To supplant the greenhouse, a vacant lot to the north of the college’s parking garage will transform into a community garden with a 3,000 square-foot open education space, garden beds, and four smaller greenhouses.
“The new outdoor space will be about four times the total space of the current greenhouse,” Butler said. “The greenhouses themselves will be smaller; however, they will be more energy efficient and will be able to sustain their own microclimates. Botany classes will utilize the open learning space and will accommodate planting demonstrations. While there will be Wi-Fi, this classroom space will be less about computers and more about hands-on learning.”
With a goal to become LEED Silver certified, the W-building will feature a new and improved rooftop solar array to offset its energy use in addition to other energy-saving measures, like touchless fixtures in the bathrooms.
Background
The idea for a new creative arts-focused building was first established in 2018 by Butler and others as a result of an increasingly busy and growing student population. During the initial study, it was determined by the Washington State Board of Community and Technical Colleges (SBCTC) that Bellevue College had the least amount of square footage per student during the most popular class schedule out of all the community and technical colleges in Washington.
As time went on and the project changed, it was determined that the C Building, originally built in 1968, could use an upgrade. By combining the project with both a C Building remodel and nearly 35,000 square feet of new construction, the W Building was born.
“It’s been a long time in the making, but this project is a big deal,” Butler said. “The W Building will transform the Bellevue College campus, and I look forward to seeing the building when it’s done.”
