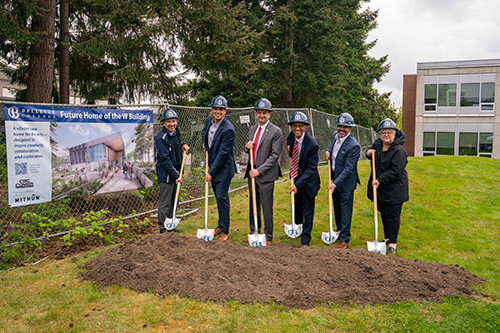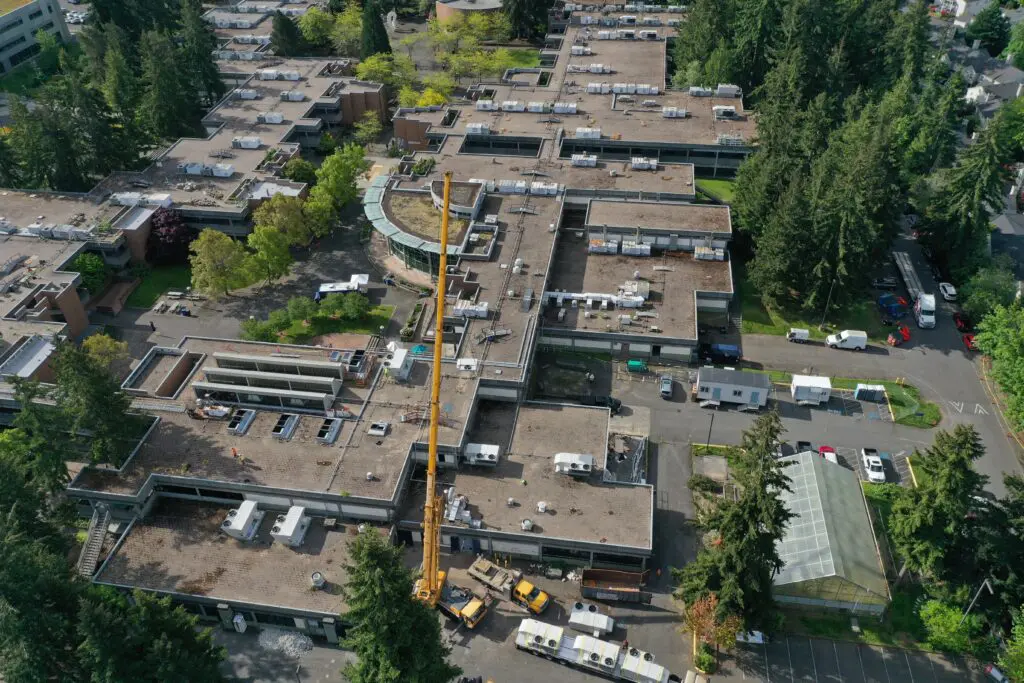New W Building
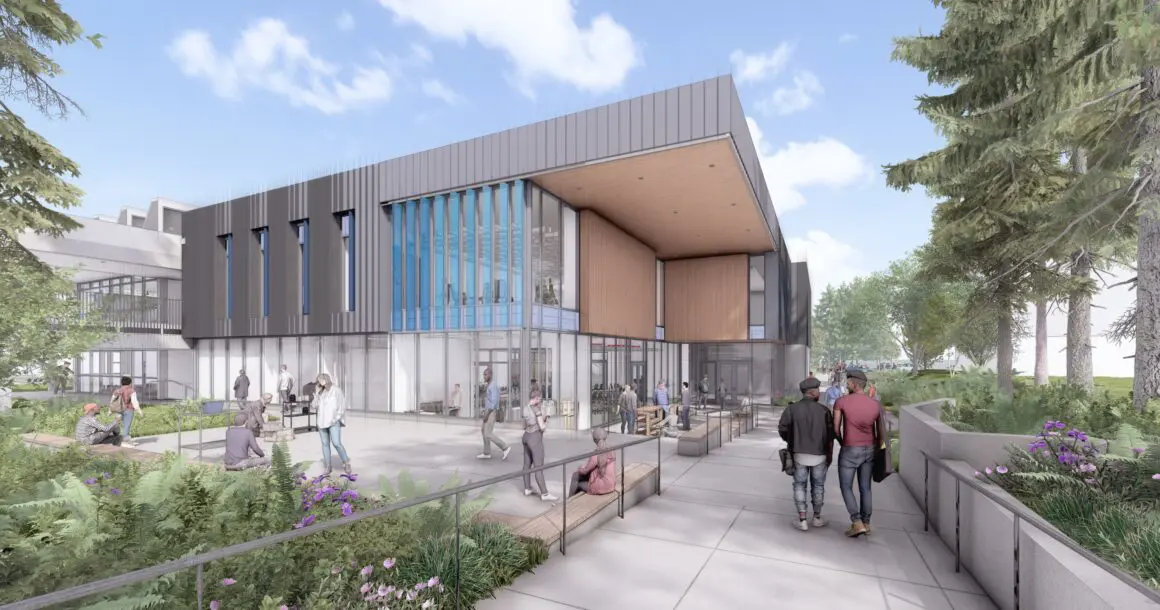
W Building Welcoming Students Winter 2027
Bellevue College is expanding its campus with the groundbreaking of the new arts building, a hub for creativity, expression, and hands-on learning. Set to open in winter 2027, the W Building represents a major transformation for the college. This state-of-the-art facility will provide students with modern spaces designed for innovation and cross-disciplinary collaboration.
“We’re creating an environment where imagination is the limit,” said Bellevue College President Dr. David May. “This building reflects the evolving needs of our students and region, and I’m thankful to everyone who has had a part in making it a reality.”
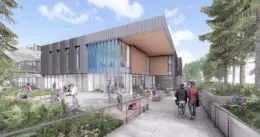
College Breaks Ground to Expand Space for Arts, Student Innovation
Bellevue College broke ground on a new arts building on May 15, embarking on the expansion of its total building footprint to more than 1 million square feet on a 100-acre campus. The new building will pave the way for an improved, modern student experience that supports innovation, creativity, and cross-disciplinary education.
Read Story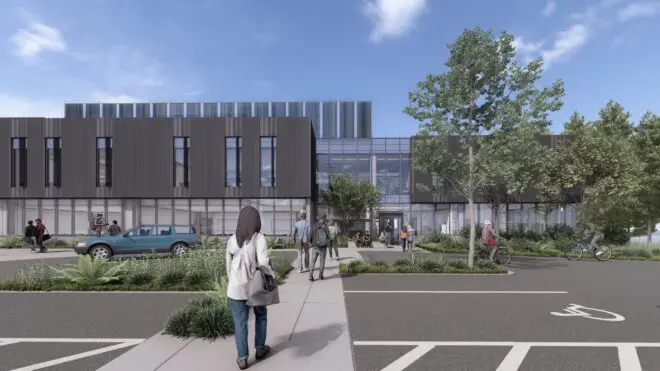
About the W Building
The W Building is a $54 million project combining renovation and new construction, adding 56,618 square feet to the campus. Designed by Seattle-based Mithun and built by Comer General Contractors, the building will feature:
– A modern arts hub, including sculpture, ceramics, woodworking, and metal workshops
– Flexible classroom and lab spaces, fostering cross-disciplinary collaboration
– A gallery space for student art exhibitions
– Dedicated Digital Media Arts classrooms, supporting visual, game, and graphic design
– A makerspace with high-tech equipment like 3D printers, laser cutters, and computer milling machines
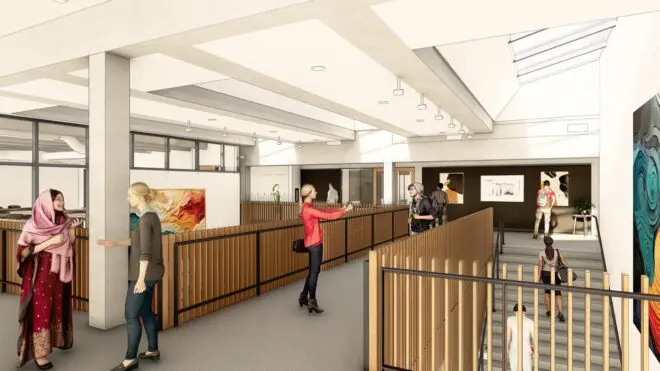
Innovation Through Art
Bellevue College’s Arts Department will thrive in the new W Building, offering advanced creative spaces and workshops. Digital Media Arts students will benefit from upgraded classrooms and cutting-edge equipment. The makerspace will provide an open and collaborative environment for students to bring their ideas to life.
“This building will be a launchpad for cross-disciplinary breakthroughs—where a biology major might collaborate with an artist, or a software engineer might co-create with a sculptor in a woodshop,” said Chad White, Art Department program chair.
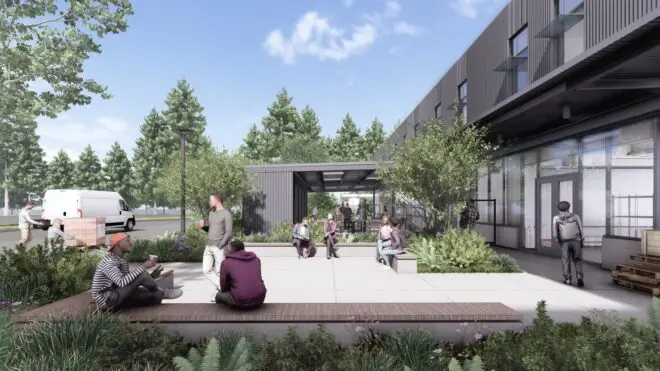
Temporary Impacts to Campus
During construction, certain programs and faculty will relocate:
– Woodworking and sculpture classes → D Building
– Painting, drawing, and 2D design → A and R Buildings
– Ceramics → RISE Institute (current RISE MakerSpace location)
– Arts and Humanities faculty → R Building (seven temporary spaces)
– A temporary greenhouse is housed at House 19 until the community garden opens Fall 2025
W Building Photo Albums
Get Involved
Interested in naming opportunities in the W Building? Contact the Bellevue College Foundation to learn about investment options and how you can leave a lasting legacy.
Contact:
Bellevue College Foundation
foundation@bellevuecollege.edu
425-564-2386
Capital Projects: W Building
Over spring and summer 2025 the C Building will be partially demolished to structural elements and existing first and second floor facilities will be renovated for the new W Building. The building will also be expanded to include a western addition at the location of the greenhouse. The single-story northern classroom addition from the 1970s will also be demolished.

